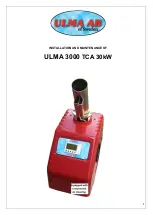
FPI FIREPLACE PRODUCTS INTERNATIONAL LTD. 6988 Venture St., Delta, BC Canada, V4G 1H4
919-048a
CS1203
Alterra™
Freestanding
Wood Stove
11/26/14
Owner's & Installation Manual
Tested by:
Installer
: Please complete the details on the back cover
and leave this manual with the homeowner.
Homeowner:
Please keep these instructions for future reference.


































