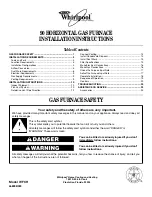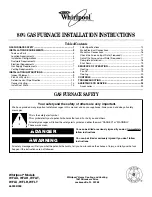
Page 14
Electrical Wiring
All wiring must conform to the National Electric Code (NEC),
or Canadian Electric Code (CEC) and any local codes. Refer
to figure 18 for terminal designations on blower control.
1. Refer to appliance rating plate for proper fuse size.
2. Install room thermostat and make wire connections to
the blower control. Avoid installing thermostat on an
outside wall or where it can be affected by radiant heat.
Set the adjustable heat anticipator on thermostat ac-
cording to the wiring diagram sticker provided on unit.
3. Install a separate fused disconnect switch near unit so
power can be shut off for servicing.
4. Complete line voltage wiring from disconnect switch
near unit to make-up box.
NOTE − An equipment ground screw is provided. Re-
fer to unit wiring diagram (figure 19) and figure 18 for
OHR23 series units. Ground unit using a suitable
ground wire.
5. Any accessory rated up to 1 amp can be connected to
the accessory terminal. The accessory terminal is en-
ergized whenever the blower is in operation.
Figure 18
Fan Control Board
THERMOSTAT
TERMINAL STRIP
Figure 19
Typical OHR23 Wiring Diagram










































