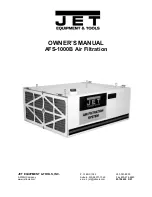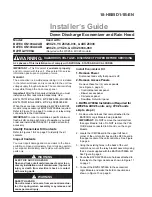
Indoor unit installation
91
Change the fan motor static pressure corresponding to external duct static pressure.
NOTE: 1.Do not put the connecting duct weight on the indoor unit.
2.When connecting duct, use inflammable canvas tie-in to prevent vibrating.
3. Insulation foam must be wrapped outside the duct to avoid condensate. An internal duct
underlayer can be added to reduce noise, if the end-user requires.
3.5.5.
Adjust the air inlet direction(From rear side to under-side.)
①
Take off ventilation panel and flange, cut off the staples at side rail
②
Change the mounting positions of ventilation panel and air return flange .
③
When installing the filter mesh, fit it into the flange as illustrated in the following figure.
NOTE: All the figures in this manual are for explanation purpose only. They may be slightly different from the
air conditioner you purchased.
Summary of Contents for LICH4012021T431E-1
Page 12: ...Service Space Indoor Units 10 3 Service Space 1000mm 1000mm 1000mm 1000m m Chart 3...
Page 13: ...Wiring Diagrams Indoor Units 11 4 Wiring Diagrams...
Page 15: ...Air Velocity Distributions Reference Data Indoor Units 13 36K Cooling Heating...
Page 16: ...Air Velocity Distributions Reference Data Indoor Units 14 48 60K Cooling Heating...
Page 21: ...Field Wiring Indoor Units 19 10 Field Wiring...
Page 28: ...Wiring Diagrams Indoor Units 26 4 Wiring Diagrams 12k 18k 60k...
Page 39: ...Field Wiring Indoor Units 37 10 Field Wiring 12K 18K 60K...
Page 43: ...Ceiling Floor Type Indoor Units 41 3 Service Space...
Page 48: ...Ceiling Floor Type Indoor Units 46 Floor installation Discharge angle 17 Discharge angle 50...
Page 50: ...Ceiling Floor Type Indoor Units 48 Floor installation Discharge angle 17 Discharge angle 50...
Page 52: ...Ceiling Floor Type Indoor Units 50 Floor installation Discharge angle 17 Discharge angle 50...
Page 54: ...Field Wiring Indoor Units 52 10 Field Wiring...
Page 57: ...Features Indoor Units 55...
Page 59: ...Service Space Indoor Units 57 3 Service Space...
Page 60: ...Wiring Diagrams Indoor Units 58 4 Wiring Diagrams LICH4012021T431E 1 LICH4018021T431E...
Page 64: ...Field Wiring Indoor Units 62 10 Field Wiring LICH4012021T431E 1 LICH4018021T431E...
Page 67: ...Dimensions Outdoor Units 65 Model KBtu h Unit mm W D H W1 A B 48 60 952 415 1333 1045 634 404...
Page 69: ...Wiring Diagrams Outdoor Units 67 3 Wiring Diagrams LIHP012000T431E...
Page 70: ...Wiring Diagrams Outdoor Units 68 LIHP018000T431E LIHP024000T431E...
Page 71: ...Wiring Diagrams Outdoor Units 69 LIHP036000T431E...
Page 72: ...Wiring Diagrams Outdoor Units 70 LIHP036000M431E...
Page 73: ...Wiring Diagrams Outdoor Units 71 LIHP048000T431E LIHP048000M431E LIHP060000M431E...
Page 98: ...Refrigerant pipe installation Installation 96...
















































