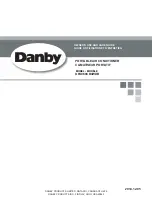
Features
22
1.5 Communication wire connection
➢
A6 duct uses two wires without polarity connection way, which almost has no mistake during the
installation.
1.6 Easy Clean
➢
With a larger window design, once the motor and the blower wheels have been detached, heat
exchanger and water receiver tray in behind can be seen very clearly. Dust can be easily removed from
the inside by vacuum
1.7
Fresh air intake function(Optional)
➢
Install one duct from the reserved fresh-air intake to outdoor.
Continually inhale the fresh air to improve the quality of the indoor air, fulfills air quality more healthy and
comfortable.
➢
A ventilation motor (provided by the installer) can be installed inside the fresh air duct to improve the
fresh air volume. There are reserved ports for this motor on main PCB (Standard for 3D inverter units,
and only optional for DC inverter 53~160 units).
Air intake from rear (Standard)
Air intake from bottom (Optional)
Summary of Contents for LICH4012021T431E-1
Page 12: ...Service Space Indoor Units 10 3 Service Space 1000mm 1000mm 1000mm 1000m m Chart 3...
Page 13: ...Wiring Diagrams Indoor Units 11 4 Wiring Diagrams...
Page 15: ...Air Velocity Distributions Reference Data Indoor Units 13 36K Cooling Heating...
Page 16: ...Air Velocity Distributions Reference Data Indoor Units 14 48 60K Cooling Heating...
Page 21: ...Field Wiring Indoor Units 19 10 Field Wiring...
Page 28: ...Wiring Diagrams Indoor Units 26 4 Wiring Diagrams 12k 18k 60k...
Page 39: ...Field Wiring Indoor Units 37 10 Field Wiring 12K 18K 60K...
Page 43: ...Ceiling Floor Type Indoor Units 41 3 Service Space...
Page 48: ...Ceiling Floor Type Indoor Units 46 Floor installation Discharge angle 17 Discharge angle 50...
Page 50: ...Ceiling Floor Type Indoor Units 48 Floor installation Discharge angle 17 Discharge angle 50...
Page 52: ...Ceiling Floor Type Indoor Units 50 Floor installation Discharge angle 17 Discharge angle 50...
Page 54: ...Field Wiring Indoor Units 52 10 Field Wiring...
Page 57: ...Features Indoor Units 55...
Page 59: ...Service Space Indoor Units 57 3 Service Space...
Page 60: ...Wiring Diagrams Indoor Units 58 4 Wiring Diagrams LICH4012021T431E 1 LICH4018021T431E...
Page 64: ...Field Wiring Indoor Units 62 10 Field Wiring LICH4012021T431E 1 LICH4018021T431E...
Page 67: ...Dimensions Outdoor Units 65 Model KBtu h Unit mm W D H W1 A B 48 60 952 415 1333 1045 634 404...
Page 69: ...Wiring Diagrams Outdoor Units 67 3 Wiring Diagrams LIHP012000T431E...
Page 70: ...Wiring Diagrams Outdoor Units 68 LIHP018000T431E LIHP024000T431E...
Page 71: ...Wiring Diagrams Outdoor Units 69 LIHP036000T431E...
Page 72: ...Wiring Diagrams Outdoor Units 70 LIHP036000M431E...
Page 73: ...Wiring Diagrams Outdoor Units 71 LIHP048000T431E LIHP048000M431E LIHP060000M431E...
Page 98: ...Refrigerant pipe installation Installation 96...
















































