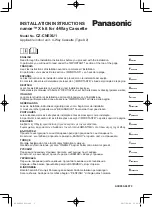
Indoor unit installation
87
If the ceiling is extremely high, please determine the length of the installation hook depending on the real
situation.
3.4.4
Install the main body
Make the 4 suspender through the 4 hanger of the main body to suspend it. Adjust the hexangular nuts on
the four installation hooks evenly, to ensure the balance of the body. Use a leveling instrument to make sure
the levelness of the main body is within
±
1
°
.
Adjust the position to ensure the gaps between the body and the four sides of ceiling are even. The body's
lower part should sink into the ceiling for 10~12 mm. In general, L is half of the screw length of the
installation hook.
Locate the air conditioner firmly by wrenching the nuts after having adjusted the body's position well.
3.4.5
Install the panel
Remove the grille
Summary of Contents for LICH4012021T431E-1
Page 12: ...Service Space Indoor Units 10 3 Service Space 1000mm 1000mm 1000mm 1000m m Chart 3...
Page 13: ...Wiring Diagrams Indoor Units 11 4 Wiring Diagrams...
Page 15: ...Air Velocity Distributions Reference Data Indoor Units 13 36K Cooling Heating...
Page 16: ...Air Velocity Distributions Reference Data Indoor Units 14 48 60K Cooling Heating...
Page 21: ...Field Wiring Indoor Units 19 10 Field Wiring...
Page 28: ...Wiring Diagrams Indoor Units 26 4 Wiring Diagrams 12k 18k 60k...
Page 39: ...Field Wiring Indoor Units 37 10 Field Wiring 12K 18K 60K...
Page 43: ...Ceiling Floor Type Indoor Units 41 3 Service Space...
Page 48: ...Ceiling Floor Type Indoor Units 46 Floor installation Discharge angle 17 Discharge angle 50...
Page 50: ...Ceiling Floor Type Indoor Units 48 Floor installation Discharge angle 17 Discharge angle 50...
Page 52: ...Ceiling Floor Type Indoor Units 50 Floor installation Discharge angle 17 Discharge angle 50...
Page 54: ...Field Wiring Indoor Units 52 10 Field Wiring...
Page 57: ...Features Indoor Units 55...
Page 59: ...Service Space Indoor Units 57 3 Service Space...
Page 60: ...Wiring Diagrams Indoor Units 58 4 Wiring Diagrams LICH4012021T431E 1 LICH4018021T431E...
Page 64: ...Field Wiring Indoor Units 62 10 Field Wiring LICH4012021T431E 1 LICH4018021T431E...
Page 67: ...Dimensions Outdoor Units 65 Model KBtu h Unit mm W D H W1 A B 48 60 952 415 1333 1045 634 404...
Page 69: ...Wiring Diagrams Outdoor Units 67 3 Wiring Diagrams LIHP012000T431E...
Page 70: ...Wiring Diagrams Outdoor Units 68 LIHP018000T431E LIHP024000T431E...
Page 71: ...Wiring Diagrams Outdoor Units 69 LIHP036000T431E...
Page 72: ...Wiring Diagrams Outdoor Units 70 LIHP036000M431E...
Page 73: ...Wiring Diagrams Outdoor Units 71 LIHP048000T431E LIHP048000M431E LIHP060000M431E...
Page 98: ...Refrigerant pipe installation Installation 96...
















































