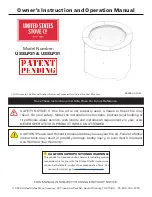
NOTE: DIAGRAMS AND ILLUSTRATIONS ARE REPRESENTATIVE AND ARE NOT DRAWN TO SCALE.
18
V
H1
H
V1
Vertical firestop/
Spacer
u
horizontal firestop/
Spacer
u
Figure 18-3: Vertical Termination System with Three 90° Elbows
Vertical firestop/
Spacer
u
See “ClEArANCES”
section in this
manual.
SecureVent™
Vent Sections
Max. 60 ft
(18 m)
Min. 6 ft
(1.8 m)
Vertical Termination
flashing and
Storm Collar
Figure 18-2: Vertical Termination System with Two 90° Elbows
H
V
V1
Vertical firestop/
Spacer
u
horizontal
firestop/
Spacer
u
Figure 18-1: Vertical Termination System
__________
u
Vertical firestop/Spacer must be used
anywhere vent pipe passes through a
combustible floor or ceiling.
.25horizontal firestop/Spacer must be used
anywhere vent pipe passes through a
combustible wall.
.25
For details, see “Firestop/Spacer Require-
ments” on
Page 13.
Install the provided Vent Restrictor, if re-
quired (see
Page 16
).
A 90° elbow may NOT be attached directly
to the appliance collar. A minimum of 6"
pipe must be used between the fireplace
collar and a 90° elbow.
For more details,
see “Elbows” on
Page 14.
TyPICAL VERTICAL
TERMINATION SySTEMS
• Typical vertical termination systems are
shown in
Figures 18-1, 18-2, and 18-3
.
• Select the vent design that matches your
requirements, and make sure the vent run
conforms to the rise-to-run ratios listed in
Figure 18-4
.
• See the “VENTING INSTALLATION” section
(
Pages 13–17
)
for additional details.
LENNOX HEARTH PRODUCTS • ELITE LINEAR VIEW DIRECT-VENT GAS FIREPLACE (MODELS LDV42, LDV54) • INSTALLATION INSTRUCTIONS
VERTICAL
TERMINATION SySTEMS
VERTICAL TERMINATION
SySTEM RISE-TO-RUN RATIOS
Max. Total h
Min. Total V
feet
(meters)
feet
(meters)
5
(1.524)
3.3
(1.006)
10
(3.1)
6.5
(1.981)
15
(4.65)
10
(3.048)
20
(6.096)
13.5
(4.115)
Total h = Max. 20 ft (6.096 m).
Total h + Total V = Max. 60 ft (18.3 m).
Example:
A 20-ft total Horizontal vent run
requires min. 5 ft total vertical venting.
Figure 18-4
















































