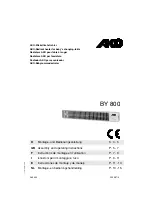
Page 12
SECTION 4 Installation
Table 1. Minimum Clearances
Installations must comply with
• All the local, state, provincial, and national codes,
laws, regulations and ordinances.
• National Fuel Gas Code, ANSI Z224.1 – The latest
version.
• National Electrical Code.
• A National Standard of Canada CAN/CSA-B149.1-05
Check before placing the Water Heater
• Always check the connected components which are
near to the heater. The components are below.
Water piping position / Venting adapter / Gas supply
piping / Electrical power / Condensate drain hose.
• Confirm the area around Water Heater. Remove any
combustible materials, gasoline and other flammable
liquids. Failure to keep the Water Heater area clear
and free of combustible materials, gasoline and
other flammable liquids and vapors can result in
severe personal injury, death or substantial property
damage.
• The Water Heater which has gas control system
components must be protected from any possible
danger during operation and service.
• If new Water Heater replaces the existing appliance,
check and correct system problems,
Provide clearances as outlined in Table 1
• As for vent connector and hot water pipe from
combustible construction, please consult with a
qualified technician.
• If the heater was installed in a narrow space or
corner, please ensure that there is sufficient space
for service and maintenance access. For regular
maintenance, there should not be any problem to
approach gas and water line.
The water heater must be installed on a wall that can
bear its weight.
WARNING
WARNING
CLEARANCES FOR SERVICE ACCESS
• The water heater must be installed on a wall that
can bear its weight.
• Adequate service clearance must be considered.
• The Water heater can be installed on any suitable
internal wall (sound proofing may be required when
installing onto a stud partition wall).
Minimum clearances to Combustibles.
to Combustibles and for Service.
For installation from
Non-Combustibles and Combustibles
Suggested
Service
Clearance
TOP
10 in (25 cm)
18 in (46 cm)
BACK
1 in (2.5 cm)
1 in (2.5 cm)
FRONT
4 in (10 cm)
40 in (101 cm)
SIDE
4 in (10 cm)
8 in (20 cm)
BOTTOM
10 in (25 cm)
24 in (61 cm)
10 in
25 cm
4 in
10 cm
4 in
10 cm
4 in
10 cm
10 in
25 cm
4.1 Location and Clearances
The water heater must be mounted to a suitable wall
by a qualified heating contractor per the provided
instructions.
The wall may be of concrete or wood. Suitable fasteners
for concrete or wood must be used. Failure to wall
mount this water heater using correct fasteners will
affect the performance and life expectancy of the water
heater and will void the warranty.
NOTE: For Cascading Installations, please refer
to the cascading kit instructions, available online.
Summary of Contents for LT Series
Page 42: ...Page 42 4 20 Wiring Diagram...
Page 43: ...Page 43 4 21 Ladder Diagram...













































