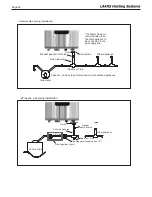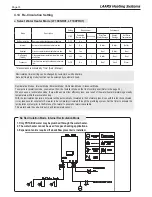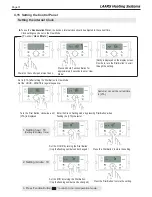
Page 2
2
NOTICE
At the time of removal of an existing water heater, the following
steps shall be followed with each appliance remaining
connected to the common venting system placed in operation,
while the other appliances remaining connected to the
common venting system are not in operation.
1. Seal any Not Used openings in the common venting
system.
2. Visually inspect the venting system for proper size and
horizontal pitch and determine there is no blockage or
restriction, leakage, corrosion and other deficiencies which
could cause an unsafe condition.
3. Insofar as is practical, close all building doors and windows
and all doors between the space in which the appliances
remaining connected to the common venting system are
located and other spaces of the building. Turn on clothes
dryers and any appliance not connected to the common
venting system. Turn on any exhaust fans, such as range
hoods and bathroom exhausts, so they will operate at
maximum speed.
4. Place in operation the appliance being inspected. Follow the
lighting instructions. Adjust thermostat so the appliance will
operate continuously.
5. Operate the main burner for 5 minutes then, determine if the
cut-draw overflows to the discharge opening. Use the flame
of a match or a candle or the smoke of a cigarette, a cigar
or a pipe
6. Once it has been determined, according to the method
indicated above, that each device connected to the vent
system is placed in the open air in an adequate manner.
Install the doors and windows, fans, the registers of
chimneys and gas appliances to their original position
7. Any malfunction of the venting system should be corrected
so that the installation conforms to the National Fuel Gas
Code, ANSI Z223.1/NFPA 54 and (or) the installation codes
CAN/CSA-B149.1. If the size of a section of the evacuation
system must be changed, the system should be modified
to comply with the minimum values of the relevant tables of
appendix F of the National Fuel Gas Code, ANSI Z223.1/
NFPA 54 and (or) the installation codes CAN/CSA-B149.1
4.6.4 Common Vent Test
NOTE: This section does not describe a method for
common venting the water heater units. It describes
what must be done when an existing unit is
removed
from a common vent system.
AVIS
Au moment du retrait d'une chaudière existante, les mesures
suivantes doivent être prises pour chaque appareil toujours
raccordé au système d'évacuation commun et qui fonctionne
alors que d'autres appareils toujours raccordés au système
d'évacuation ne fonctionnent pas:
1. Sceller toutes les ouvertures non utilisées du système
d'évacuation.
2. Inspecter de façon visuelle le système d'évacuation
pour déterminer la grosseur et l'inclinaison horizontale
qui conviennent et s'assurer que le système est exempt
d'obstruction, d'étranglement, de fuite, de corrosion et autres
défaillances qui pourraient présenter des risques.
3. Dans la mesure du possible, fermer toutes les portes et les
fenêtres du bâtiment et toutes les portes entre l'espace où
les appareils toujours raccordés au système d'évacuation
sont installés et les autres espaces du bâtiment. Mettre
en marche les sécheuses, tous les appareils non
raccordés au système d'évacuation commun et tous les
ventilateurs d'extraction comme les hottes de cuisinière
et les ventilateurs des salles de bain. S'assurer que ces
ventilateurs fonctionnent à la vitesse maximale. Ne pas faire
fonctionner les ventilateurs d'été. Fermer les registres des
cheminées.
4. Mettre l'appareil inspecté en marche. Suivre les instructions
d'allumage. Régler le thermostat de façon que l'appareil
fonctionne de façon continue.
5. Faire fonctionner le brûleur principal pendant 5 min ensuite,
déterminer si le coupe-tirage déborde à l'ouverture de
décharge. Utiliser la flamme d'une allumette ou d'une
chandelle ou la fumée d'une cigarette, d'un cigare ou d'une
pipe.
6. Une fois qu'il a été déterminé, selon la méthode indiquée
ci-dessus, que chaque appareil raccordé au système
d'évacuation est mis à l'air libre de façon adéquate. Remettre
les portes et les fenêtres, les ventilateurs, les registres de
cheminées et les appareils au gaz à leur position originale.
7. Tout mauvais fonctionnement du système d'évacuation
commun devrait être corrigé de façon que l'installation soit
conforme au National Fuel Gas Code, ANSI Z223.1/NFPA
54 et (ou) aux codes d'installation CAN/CSA-B149.1. Si la
grosseur d'une section du système d'évacuation doit être
modifiée, le système devrait être modifié pour respecter les
valeurs minimales des tableaux pertinents de l'appendice F
du National Fuel Gas Code, ANSI Z223.1/NFPA 54 et (ou)
les codes d'installation CAN/CSA-B149.1
NOTICE
DO NOT COMMON VENT LT UNITS WITH
ANY OTHER APPLIANCE.
LT Series units are
never permitted to share a vent with Category I
appliances.
AVIS
NE PAS METTRE EN COMMUN LES UNITÉS
LT AVEC UN AUTRE APPAREIL.
LT Series
unités ne sont jamais autorisés à partager un évent
Catégorie I avec les appareils.
Summary of Contents for LT Series
Page 42: ...Page 42 4 20 Wiring Diagram...
Page 43: ...Page 43 4 21 Ladder Diagram...
















































