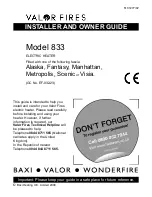
27
INSTALLATION OF VENTING SYSTEM COMPONENTS
WARNING
Refer to the
Laars
EVERHOT
®
IGI series Water Heater Installation and Operating Instruction
Manual for details concerning vent system termination positions/clearances, allowable vent pipe
lengths, and in what position dip switch #1 should be placed. If you do not understand how to
configure your vent pipe system and/or which position dip switch #1 should be placed in, please
contact your
Laars
supplier for assistance.
WARNING
All joints in the vent/air intake piping must be taped with aluminum tape at the completion of the
venting system installation to prevent any possible leakage into the room.
Make sure all the pipe connections are firmly pressed together so that the gaskets form a tight seal.
Prior to the Installation of EVERHOT
®
direct vent systems:
The EVERHOT
®
IGI water heaters have two adjustable wall mounting support brackets fitted on the top
and bottom of the appliance. When installing a “Standard Vent Discharge Kit" to vent directly through the
wall to the back of the water heater, these brackets should be adjusted so that the water heater is spaced
its maximum distance of 2" (5.1 cm) away from the wall. Before cutting the vent terminal to the
appropriate length, ensure you have taken into account just how far the heater has been spaced away
from the wall.
NOTICE
When mounting the water heater on an outside wall, be sure the Vent/Air Intake Pipe will exit between the
wall studs. DO NOT cut through the wall studs for the Vent/Air Intake Pipe opening.
WARNING
All joints in the vent/air intake piping must be taped with aluminum tape at the completion of the
venting system installation to prevent any possible leakage into the room.
Make sure all the pipe connections are firmly pressed together so that the gaskets form a tight seal.
When installing the EVERHOT
®
IGI model series direct vent water heaters, use only EVERHOT
vent/air intake system kits and components. Installation and service must be performed by a
qualified installer, service agency or the gas supplier. Installation must meet all state and local
codes regarding installation and location of vent systems for direct vent appliances. In the
absence of local codes, the National Fuel Gas Code, ANSI Z223.1/NFPA 54 and/or CSA B149.1,
Natural Gas and
Propane Installation Code. The maximum vent length, as stated in the EVERHOT IGI model series
Water Heater Installation and Operating Instruction Manual and these instructions, should never be
exceeded. Follow the instructions below and all instructions located in the EVERHOT IGI model
series Water Heater Installation and Operating Instruction Manual when installing a vent pipe
system. Improper installation of vent piping, or failure to follow all installation instructions
completely, can result in property damage, and/or death.
WARNING
Summary of Contents for IGI-180R-10N
Page 7: ...7 EVERHOT IGI Model Series Dimensions Figure 1...
Page 14: ...14 Recommended Piping for a Basic Installation Figure 2...
Page 15: ...15 Recommended Piping for a Circulation System Figure 3...
Page 35: ...35 Horizontal Vent System Installation examples Figure 36...
Page 38: ...38 Vertical Vent System Installation examples Figure 40...
Page 39: ...39 Cut Line Template Figure 41...
Page 44: ...44 Wiring Diagram Schematic Figure 43...
Page 59: ...59 Schematic Diagram of Internal Parts Figure 53...
Page 61: ...61 Internal Components...
Page 62: ...62 Internal Components...
Page 63: ...63 Electrical Components...
Page 67: ...67 NOTES...
















































