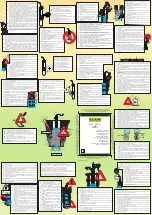
29
General Installation Instructions
Joint connection
Figure 13
Vent connections others must be firmly pressed together so that the gaskets form an airtight seal.
Coping with condensation
Figure 14
Make sure that the sockets are pointed 1° upwards in order to keep the gaskets dry. (Except for the (short
distance) standard horizontal discharge vent system without extensions. See Figure 34.)
Appliance connection
Figure 15
The first vent component to the appliance must be a vertical discharge adapter or a horizontal discharge
adapter. Never use an extension as the first component, this might cause damage to the water heater
and vent system. Secure vent connections with pipe clamps or perforated hanger.
Summary of Contents for IGI-180R-10N
Page 7: ...7 EVERHOT IGI Model Series Dimensions Figure 1...
Page 14: ...14 Recommended Piping for a Basic Installation Figure 2...
Page 15: ...15 Recommended Piping for a Circulation System Figure 3...
Page 35: ...35 Horizontal Vent System Installation examples Figure 36...
Page 38: ...38 Vertical Vent System Installation examples Figure 40...
Page 39: ...39 Cut Line Template Figure 41...
Page 44: ...44 Wiring Diagram Schematic Figure 43...
Page 59: ...59 Schematic Diagram of Internal Parts Figure 53...
Page 61: ...61 Internal Components...
Page 62: ...62 Internal Components...
Page 63: ...63 Electrical Components...
Page 67: ...67 NOTES...
















































