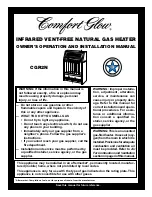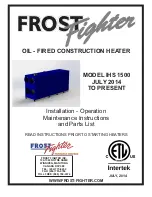
2
This water heater has a limited warranty. The warranty for this water heater is valid only if the
water heater has been installed, maintained and operated in accordance with these instructions.
NOTICE
SECTION I: IMPORTANT INFORMATION
TABLE OF CONTENTS
I IMPORTANT INFORMATION
2
VII
GAS CONNECTIONS
40
II SPECIFICATIONS
6
VIII
ELECTRICAL
CONNECTIONS
42
III GENERAL
INFORMATION
9
IX
OPERATING INSTRUCTIONS
49
IV INSTALLATION INSTRUCTIONS
10
TEMPERATURE ADJUSTMENT
51
V WATER
CONNECTIONS
12
X
MAINTENANCE
56
VI VENTING
20
XI
PARTS
LIST
60
This gas-fired water heater is design certified by CSA International under the American National
Standard, Z21.10.3 (as indicated on the rating plate) and CAN/CGA 4.3-M (as indicated on the rating
plate) available from CSA Standards Association, 178 Rexdale Blvd., Etobicoke, Ontario, Canada
M9W 1R3.
This water heater must be installed in accordance with local codes. In the absence of local codes, it
must be installed in compliance with the National Fuel Gas Code (ANSI Z223.1-Latest Edition), or in
Canada CAN/CGA B149.1 Natural Gas Installation Code (Latest Edition) or CAN/CGA B149.2
Propane Installation Code (Latest Edition).
The following terms are used throughout this manual to bring attention to the presence of hazards at
various risk levels, or to important information concerning product life.
READ CAREFULLY
Indicates special instructions on
installation, operation or
maintenance, which are
important but not related to
personal injury hazards.
NOTICE
Indicates a potentially hazardous
situation, which, if not avoided,
could result in death, serious
injury or substantial property
damage.
WARNING
Indicates potentially hazardous
situation, which, if not avoided,
may result in moderate or minor
injury or property damage.
CAUTION
Indicates an imminently
hazardous situation, which, if not
avoided, will result in death,
serious injury or substantial
property damage.
DANGER
Summary of Contents for IGI-180R-10N
Page 7: ...7 EVERHOT IGI Model Series Dimensions Figure 1...
Page 14: ...14 Recommended Piping for a Basic Installation Figure 2...
Page 15: ...15 Recommended Piping for a Circulation System Figure 3...
Page 35: ...35 Horizontal Vent System Installation examples Figure 36...
Page 38: ...38 Vertical Vent System Installation examples Figure 40...
Page 39: ...39 Cut Line Template Figure 41...
Page 44: ...44 Wiring Diagram Schematic Figure 43...
Page 59: ...59 Schematic Diagram of Internal Parts Figure 53...
Page 61: ...61 Internal Components...
Page 62: ...62 Internal Components...
Page 63: ...63 Electrical Components...
Page 67: ...67 NOTES...



































