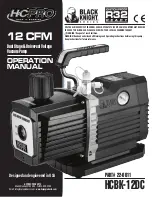
46
Before installing optional Remote Controls, determine the most convenient locations(s). When deciding
on the best location for the remote controls, please consider the following items:
1. Place the controls out of reach of small children.
2. Avoid locations where the control(s) will become hot, such as over a radiator, register, or other
heat sources.
3. Avoid direct sunlight. (The digital readout can be difficult to read in direct sunlight).
4. Avoid areas where the remote can be splashed with cooking water, oil, or sauce.
5. The remote control operates with low voltage, 12 volts DC.
Main or Optional Remote Control
°F
Set Temperature
Main Controller
239-44509-00
In Use
Priority
endless hot water system
CAUTION: Hotter water increases the risk
of scald injury. Before changing temperature
setting, see instruction manual.
Figure 44
Temperature Control(s) Installation (Optional):
1. The optional remote controls are intended to be installed in a bathroom close to a shower or tub.
The controls may be wired in series or parallel depending on the distance from the water heater
to the controls.
2. Mark the holes on the wall using the control mounting plate and drill two mounting holes using a
3/32” (2.4 mm) drill bit and a clearance hole for the cable using a ¼” (6.4 mm) drill bit.
3. Run the cable from the control to the water heater or another control, which ever is closer or more
convenient.
4. Remove the face plate from the remote control by inserting a screwdriver in the slot and twisting
open.
5. Connect the cable to the terminal screws of the remote control.
6. Mount the control to the wall using the holes drilled and with the screws supplied. Note: Plastic
wall anchors may be required if the control is not located over a stud when mounting on
wallboard.
Note: If the cable cannot be run inside the wall cavity, then the plastic knockout should be removed
from the top or bottom of the control to allow flush mounting with the wall.
7. Disconnect the power from the water heater and remove the front cover.
Summary of Contents for IGI-180R-10N
Page 7: ...7 EVERHOT IGI Model Series Dimensions Figure 1...
Page 14: ...14 Recommended Piping for a Basic Installation Figure 2...
Page 15: ...15 Recommended Piping for a Circulation System Figure 3...
Page 35: ...35 Horizontal Vent System Installation examples Figure 36...
Page 38: ...38 Vertical Vent System Installation examples Figure 40...
Page 39: ...39 Cut Line Template Figure 41...
Page 44: ...44 Wiring Diagram Schematic Figure 43...
Page 59: ...59 Schematic Diagram of Internal Parts Figure 53...
Page 61: ...61 Internal Components...
Page 62: ...62 Internal Components...
Page 63: ...63 Electrical Components...
Page 67: ...67 NOTES...
















































