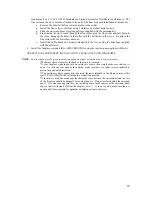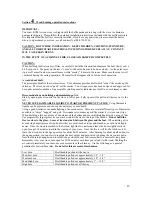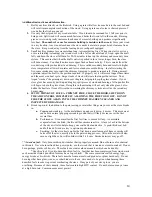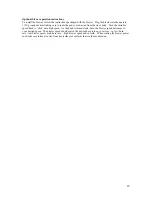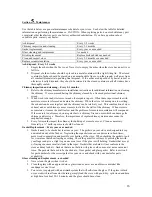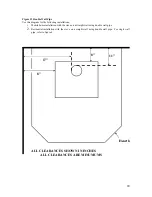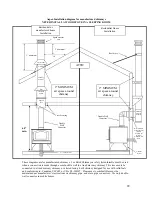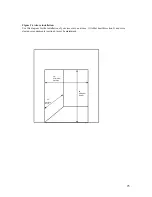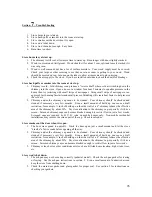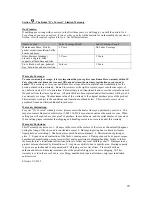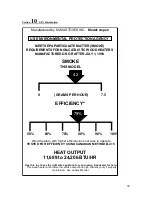Reviews:
No comments
Related manuals for K-ASP
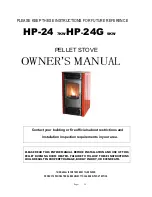
HP24
Brand: Gaswinkel Pages: 19

B-5000
Brand: GAS ONE Pages: 2

QL300RYLA
Brand: Procom Pages: 25

Tribute 8040
Brand: HearthStone Pages: 31

HSP 8 Home-II 445.08
Brand: HAAS + SOHN Pages: 24

Stratford Tf
Brand: Aarrow Pages: 36

LOOK E15668
Brand: RIKA Pages: 28

SW2.0
Brand: Breckwell Pages: 40

HR-01
Brand: Country Flame Pages: 57

DSA 10
Brand: SCAN Pages: 16

45 Mini
Brand: SCAN Pages: 12

65-1
Brand: SCAN Pages: 28

ARDHEA EVO5
Brand: THERMOROSSI Pages: 32

POPSTAR 10
Brand: THERMOROSSI Pages: 40

PELLET AIR 11
Brand: THERMOROSSI Pages: 42

SlimQuadro Idra 14
Brand: THERMOROSSI Pages: 58

18-MH
Brand: England's Stove Works Pages: 17

13-NCMH
Brand: England's Stove Works Pages: 34


