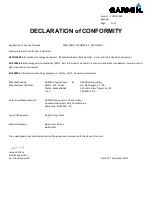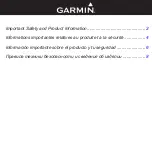
12
1478624-W2-A
1477011-6-A
Finished Wall
Between Max and Min
Max
Min
Finished Wall Thickness
(e.g. tile and adhesive)
Wall Cutout
Depth ‘X’
4mm
86 - 66mm
6mm
84 - 64mm
8mm
82 - 62mm
10mm
80 - 60mm
12mm
78 - 58mm
14mm
76 - 56mm
16mm
74 - 55mm
Create a suitable cavity for the Building In Box and the pipework.
Cut away the plasterboard and/or brick work to the required depth.
For stud partitions depth
‘X’
refers to the distance from the rear mounting e.g. timber
noggin, to the front of the wall (before tiling).
Secure the Building in Box into the cavity. Use a 6 mm diameter drill to suit the wall
plugs supplied for solid walls.
DO NOT
use wall plugs when securing to noggin or
wooden panel.
Important! This depth ‘X’ will depend on the finished wall thickness e.g. tiles
or facia board. Refer to the table for this measurement.
Minimum
Finished
Wall Surface
Maximum
Finished
Wall Surface
Finished
Wall
Surface
Rear
Mounting
Finished
Wall
Thickness
Depth (X)
Finished
Wall
Surface
Noggin
Mount
Finished
Wall
Thickness
Depth (X)













































