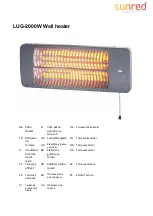
13
amount of combustion air can result in a fire or explosion and cause property
damage, serious bodily injury or death.
UNCONFINED SPACE
An Unconfined Space is one whose volume is not less than 50
cubic feet per 1,000 Btu/hr (4.8 cubic meters per kW) of the
total input rating of all appliances installed in the space. Rooms
communicating directly with the space, in which the appliances
are installed, through openings not furnished with doors, are
considered a part of the unconfined space.
Makeup air requirements for the operation of exhaust fans, kitchen
ventilation systems, clothes dryers and fireplaces shall also be
considered in determining the adequacy of a space to provide
combustion, ventilation and dilution air.
UNUSUALLY TIGHT CONSTRUCTION
In unconfined spaces in buildings, infiltration may be adequate to
provide air for combustion, ventilation and dilution of flue gases.
However, in buildings of unusually tight construction (for example,
weather stripping, heavily insulated, caulked, vapor barrier, etc.)
additional air must be provided using the methods described in
the Confined Space section that follows.
CONFINED SPACE
A Confined Space is one whose volume is less than 50 cubic feet per
1,000 Btu/hr (4.8 cubic meters per kW) of the total input rating of all
appliances installed in the space.
Openings must be installed to provide fresh air for combustion, ventilation
and dilution in confined spaces. The required size for the openings is
dependent on the method used to provide fresh air to the confined space
and the total Btu/hr input rating of all appliances installed in the space.
DIRECT VENT APPLIANCES
Appliances installed in a Direct Vent configuration that derive all
air for combustion from the outdoor atmosphere through sealed
intake air piping are not factored in the total appliance input Btu/hr
calculations used to determine the size of openings providing fresh
air into confined spaces.
EXHAUST FANS
Where exhaust fans are installed, additional air shall be provided
to replace the exhausted air. When an exhaust fan is installed in
the same space with a water heater, sufficient openings to provide
fresh air must be provided that accommodate the requirements
for all appliances in the room and the exhaust fan. Undersized
openings will cause air to be drawn into the room through the water
heater’s vent system causing poor combustion. Sooting, serious
damage to the water heater and the risk of fire or explosion may
result. It can also create a risk of asphyxiation.
LOUVERS AND GRILLES
The free areas of the fresh air openings in the instructions that follow do not
take in to account the presence of louvers, grilles or screens in the openings.
The required size of openings for combustion, ventilation and dilution
air shall be based on the “net free area” of each opening. Where the
free area through a design of louver or grille or screen is known, it shall
be used in calculating the size of opening required to provide the free
area specified. Where the louver and grille design and free area are not
known, it shall be assumed that wood louvers will have 25% free area
and metal louvers and grilles will have 75% free area. Non motorized
louvers and grilles shall be fixed in the open position.
FRESH AIR OPENINGS FOR CONFINED SPACES
The following instructions shall be used to calculate the size,
number and placement of openings providing fresh air for
combustion, ventilation and dilution in confined spaces. The
illustrations shown in this section of the manual are a reference
for the openings that provide fresh air into confined spaces
only. Do not refer to these illustrations for the purpose of vent
installation. See Venting Installation on page 18 for complete
venting installation instructions.
OUTDOOR AIR THROUGH TWO OPENINGS
FIGURE 8.
The confined space shall be provided with two permanent
openings, one commencing within 12 inches (300 mm) of the top
and one commencing within 12 inches (300 mm) of the bottom of
the enclosure. The openings shall communicate directly with the
outdoors. See Figure 8.
Each opening shall have a minimum free area of 1 square inch per
4,000 Btu/hr (550 mm2 per kW) of the aggregate input rating of all
appliances installed in the enclosure. Each opening shall not be less
than 100 square inches (645 cm2).
OUTDOOR AIR THROUGH ONE OPENING
FIGURE 9.
Alternatively a single permanent opening, commencing within 12
inches (300 mm) of the top of the enclosure, shall be provided. See
Figure 9. The water heater shall have clearances of at least 1 inch
(25 mm) from the sides and back and 6 inches (150 mm) from the
front of the appliance. The opening shall directly communicate with
the outdoors or shall communicate through a vertical or horizontal duct
to the outdoors or spaces that freely communicate with the outdoors
and shall have a minimum free area of the following:
1.
1 square inch per 3000 Btu/hr (733 mm
2
per kW) of the total
input rating of all appliances located in the enclosure, and
2.
Not less than the sum of the areas of all vent connectors in
the space.
Summary of Contents for JW375T75N-AV
Page 4: ...4 GENERAL SAFETY INFORMATION...
Page 18: ...18...
Page 33: ...33 NOTES...
Page 34: ...34 NOTES...














































