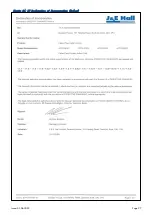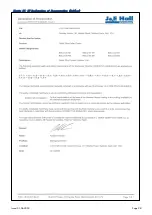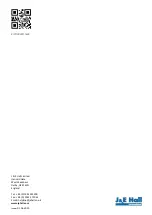
Issue: 01.06.2023
Page 17
Figure 19: Drawing Outline BSCU-30-M1/M3
Figure 20: Drawing Outline BSCU-35-M1/M3
Figure 21: Drawing Outline BSCU-40-M1/M3
1108
710
478
403
448
1048
649
25
DWG NR: RJ7001010008693
MODEL
BSCU-30-M1/3
4~Ø10
500
530
946
460
1334
1272
4~Ø10
864
38
DWG NR: RJ7001010008694
MODEL
BSCU-35-M1/3
864
39
1272
1351
460 500
530
946
4~
Ø1
0
MODEL
BSCU-40-M1/3
DWG NR: RJ7001010013637
Summary of Contents for CellarPlus 70-S1/S3
Page 26: ...Issue 01 06 2023 Page 23 Figure 30 Declaration of Conformity Outdoor ...
Page 27: ...Issue 01 06 2023 Page 24 Figure 31 Declaration of Incorporation Indoor ...
Page 28: ...Issue 01 06 2023 Page 25 Figure 32 Declaration of Incorporation Outdoor ...
Page 29: ...Issue 01 06 2023 Page 26 Figure 33 EU Declaration of Conformity Outdoor ...
Page 30: ...Issue 01 06 2023 Page 27 Figure 34 EU Declaration of Incorporation Indoor ...
Page 31: ...Issue 01 06 2023 Page 28 Figure 35 EU Declaration of Incorporation Outdoor ...













































