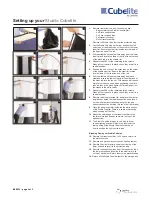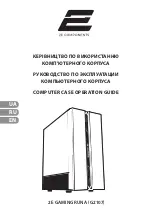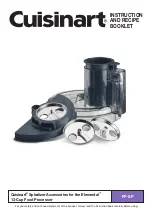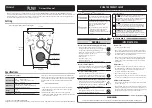
I N S T A L L A T I O N I N S T R U C T I O N S B Y O S 1 S L I D E
5
BYOS-IM Rev. 08/15 (SBK-BYOS INSTAL)
Inter-Fab has provided you with a slide system which matches the pathway and spatial
requirements you provided to us as closely as possible. It is important to note however,
that Inter-Fab does not approve or accept liability for BYOS designs. All designs should be
checked by a licensed Civil or Structural Engineer in your state, and when necessary,
inspected/approved by the applicable local governing agency.
Inter-Fab recommends that you read these instructions and helpful hints in their entirety
before attempting an installation.
IMPORTANT NOTICES:
• It is highly recommended that provision be made for future removal of the slide from
the substrate, if necessary.
• The sizes of the concrete piers for the anchor supports specified herein are minimum
measurements required for the BYOS, and may need to be increased due to local
weather, soil conditions, frost line and/or local building codes.
• For best performance, the recommended water flow at the slide is 30 GPM.
• Zoom Flume water delivery system requires a 1” flexible PVC hose. NOTE: A ball valve
in line is recommended for water flow adjustment.
• Do not construct objects or formations along or over the slide pathway that obstruct
the pathway for sliders or cause potential harm to the head, arms or legs. Minimum
recommended head clearance above the slide pathway is 7 feet.
• Minimum BYOS water envelope is 7’ wide (centered on slide) x 13.5’ long x 4.5’ deep.
• The exit section must be installed with the correct alignment to the pool edge and should
be supported at the fiberglass landing plate. Do not exceed 20” above the water.
• The surface of the slide is very slippery when wet, use caution when entering the slide.
Seating assist rails are recommended for the transition from standing to sitting.
GETTING STARTED






































