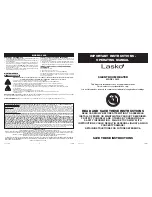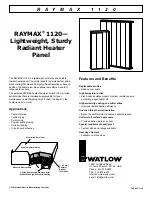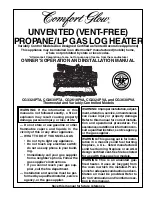
SuperiorFireplaces.us.com
900463-01E
7
AIR FOR COMBUSTION AND VENTILATION
Continued
Vent-free fi replace
____________ Btu/Hr
Gas water heater*
____________ Btu/Hr
Gas furnace
____________ Btu/Hr
Vented gas heater
____________ Btu/Hr
Gas fi replace logs
____________ Btu/Hr
Other gas appliances*
+____________Btu/Hr
Total
=___________ Btu/Hr
* Do not include direct-vent gas appliances. Direct-
vent draws combustion air from the outdoors and
vents to the outdoors.
Example:
Gas water heater
____________ Btu/Hr
Vent-free fi replace
+___________ Btu/Hr
Total
=___________ Btu/Hr
4. Compare the maximum Btu/Hr the space can
support with the actual amount of Btu/Hr used.
_______ Btu/Hr (maximum the space can
support)
_______ Btu/Hr (actual amount used)
Example:
51,200 Btu/Hr (maximum the space
can support)
73,000 Btu/Hr (actual amount of Btu/
Hr used)
The space in the above example is a confi ned space
because the actual Btu/Hr used is more than the
maximum Btu/Hr the space can support. You must
provide additional fresh air. Your options are as follows:
A. Rework worksheet, adding the space of an adjoin-
ing room. If the extra space provides an uncon-
fi ned space, remove door to adjoining room or add
ventilation grills between rooms. See
Ventilation
Air From Inside Building,
Page 8
.
B. Vent room directly to the outdoors. See
Ventilation
Air From Outdoors,
Page 8
.
C. Install a lower Btu/Hr appliance, if lower Btu/Hr
size makes room unconfi ned.
If the actual Btu/Hr used is less than the maximum Btu/
Hr the space can support,
the space is an unconfi ned
space. You will need no additional fresh air ventilation.
40,000
33,000
73,000
is less than 50 cubic feet per 1,000 Btu/hr (4.8 m
3
per kw) of the aggregate input rating of all appli-
ances installed in that space and an unconfi ned
space as a space whose volume is not less than
50 cubic feet per 1,000 Btu/hr (4.8 m
3
per kw) of
the aggregate input rating of all appliances installed
in that space. Rooms communicating directly with
the space in which the appliances are installed*,
through openings not furnished with doors, are
considered a part of the unconfi ned space.
Where the air infi ltration rate of a structure is
known, the Known Air Infi ltration Rate Method may
be used. Follow The National Fuel Gas Code, ANSI
Z223.1/NFPA 54 to use this method to determine
if the space is confi ned or unconfi ned.
* Adjoining rooms are communicating only if there
are doorless passageways or ventilation grills
between them.
DETERMINING FRESH-AIR FLOW FOR
HEATER LOCATION
Determining if You Have a Confi ned or
Unconfi ned Space Using the Standard Method
Use this work sheet to determine if you have a
confi ned or unconfi ned space.
Space:
Includes the room in which you will install
fireplace plus any adjoining rooms with doorless
passageways or ventilation grills between the rooms.
1. Determine the volume of the space (length x width
x height).
Length x Width x Height =__________cu. ft.
(volume of space)
Example:
Space size 20 ft. (length) x 16 ft. (width)
x 8 ft. (ceiling height) = 2560 cu. ft. (volume of
space)
If additional ventilation to adjoining room is sup-
plied with grills or openings, add the volume of
these rooms to the total volume of the space.
2. Multiply the space volume by 20 to determine the
maximum Btu/Hr the space can support.
__________ (volume of space) x 20 = (Maximum
Btu/Hr the space can support)
Example:
2560 cu. ft. (volume of space) x 20 = 51,200
(maximum Btu/Hr the space can support)
3. Add the Btu/Hr of all fuel-burning appliances in the
space.
WARNING: If the area in which
the appliance may be operated does
not meet the required volume for
indoor combustion air, combustion
and ventilation air shall be provided
by one of the methods described in
the National Fuel Gas Code, ANSI
Z223.1/NFPA 54, the International
Fuel Gas Code, or applicable local
codes.








































