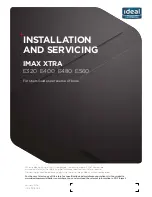
15
Minimiser SE
- Installation
FLUE KITS
Pack B
- supplied as standard
Pack D
- optional extension kit for side flue
or rear flue outlet.
Refer to 'Flue Extension Ducts'
13 BOTTOM PANEL REMOVAL
INST
ALLA
TION
IMPORTANT.
The boiler MUST be installed in a vertical position
INSTALLATION
Dimension X - Wall thickness
Dimension Y - Wall thickness plus
boiler spacing (RHS)
Dimension Z - Wall thickness plus
boiler spacing (LHS)
1.
Undo the 3 retaining screws.
2.
Push the panel backward then to the right to withdraw it
from the boiler.
3.
Unpack the boiler flue kit (and extension packs, if used).
14 DETERMINING THE FLUE LENGTH AND FLUE PACKS REQUIRED
Notes.
1.
The flue duct MUST be inclined at 2.5
0
to the horizontal
to allow condensate to drain back into the boiler and out
through the condensate drain.
2.
If the front of the boiler is to be flush with the front of
300mm deep kitchen units then the optional stand-off
bracket kit should be used. Care must be taken when
cutting the ducts and marking the wall to suit this
condition.
Flue length dimension
Flue
Rear flue
Right hand side Left hand side
packs
dimn. X
flue dimn. Y
flue dimn. Z
required
114 - 580 mm
114 - 460 mm
114 - 550 mm
Pack B, cut down
(4
1/2
- 22
3/4
")
(4
1/2
- 18" )
(4
1/2
- 21
1/2
" )
as in Frames 18 & 26
580 - 1530 mm
460 - 1410 mm
550 - 1500 mm
Pack B - 1 off
(22
3/4
- 60
1/4
")
(18 - 55
1/2
")
(21
1/2
- 59")
Pack D - 1 off
1530 - 2480 mm
1410 - 2380 mm
1500 - 2450 mm
Pack B - 1 off
(60
1/4
- 97
3/4
")
(55
1/2
- 93")
(59 - 96
1/2
")
Pack D - 2 off
2480 - 3000 mm
2360 - 3000 mm
2450 - 3000 mm
Pack B - 1 off
(97
3/4
- 118")
(93 - 118")
(96
1/2
- 118")
Pack D - 3 off
Summary of Contents for minimiser SE 30
Page 1: ......
















































