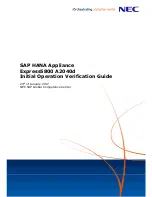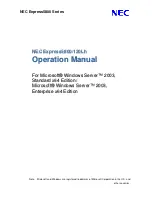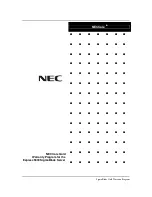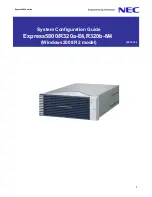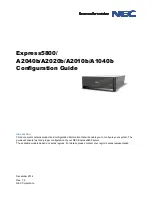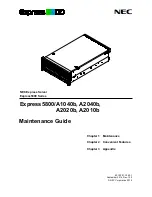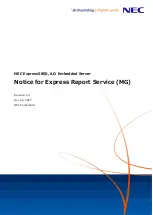
Table 13. Clearance and floor-loading requirements (continued)
Configuration and
Weight
Service Clearance
Floor
Loading,
lbs/ft
²
(See
Notes 1
and 3.)
Dedicated Weight Distribution
Areas mm (in.) (See Notes 3, 4,
6, and 7.)
Front
Rear
Sides
Front
Rear
Notes:
1. IBM recommends that you install the ESS on a floor with a minimum of 342 kg/m
²
(70
lbs/ft
²
) strength.
2. Floor loads are calculated for maximum weight of the storage server.
3. Side clearances are for both sides of an ESS expansion enclosure. Clearances on
both sides are dedicated to the ESS. Adjacent expansion enclosures must have their
own floor-loading clearance.
4. If you install a Model E20 or F20 with an expansion enclosure, the floor strength must
be 440 kg/m
²
(90 lbs/ft
²
). At 342 kg/m
²
(70 lbs/ft
²
), the side clearance exceeds the
762-mm (30-in.) maximum allowed. Consult a structural engineer if you are unsure
about the correct placement and clearances of these machines for floor-loading
distribution.
5. Multiple expansion enclosures are bolted together with 280-mm (11-in.) spacers. Move
the side cover from the Model E20 or F20 to the side of the expansion enclosure.
6. The Model 100 is recommended to be placed to the right side of the E20 and F20.
Distance between the frames is dictated by the floor loading of each machine.
7. When having two Model 100s, the Model 100 frames are bolted together with a 40 mm
(1.6 in) spacer between them, and physically positioned to the right of the Model E20
or F20.
8. There can be a maximum of six drawers in a Model 100.
9. A clearance of 102 mm (4 in.) on each side of the ESS is required to open the covers
to 90 degrees.
10. If you place an ESS Model E10, E20, F10, or F20 next to each other, a clearance of
102 mm (4 in.) is required between the sides of the models. This clearance allows you
to open the doors.
When you attach the IBM 2105 Model 100 expansion enclosure to the ESS, follow
the floor loading requirements in Table 13 on page 55. This table also gives the side
clearances that are required for both sides of the installation. For more information
on the IBM 2105 Model 100, please see the
Introduction and Planning Guide 2105
Model B09
, which can be accessed at the following web site:
www.storage.ibm.com/hardsoft/products/vss/books/vssrefinfo.htm
Planning for installation of the ESSNet
IBM installs the IBM Enterprise Storage Server Network (ESSNet) when they install
your ESS.
IBM provides the power cables for the ESSNet. You provide:
v
A location for the ESSNet hub that is within 15 m (50 ft) of the ESS.
v
A location for the ESSNet console (workstation and monitor) that is within 15 m
(50 ft) of the hub.
v
Three outlets (for the workstation, monitor, and hub).
Chapter 3. Installation planning
57
|
|
|
|
|
|
|
|
|
|
|
|
Summary of Contents for Enterprise Storage Server 2105 E10
Page 2: ......
Page 8: ...vi ESS Introduction and Planning ...
Page 10: ...viii ESS Introduction and Planning ...
Page 12: ...x ESS Introduction and Planning ...
Page 14: ...xii ESS Introduction and Planning ...
Page 22: ...xx ESS Introduction and Planning ...
Page 24: ...xxii ESS Introduction and Planning ...
Page 48: ...24 ESS Introduction and Planning ...
Page 72: ...48 ESS Introduction and Planning ...
Page 88: ...64 ESS Introduction and Planning ...
Page 108: ...84 ESS Introduction and Planning ...
Page 112: ...88 ESS Introduction and Planning ...
Page 118: ...94 ESS Introduction and Planning ...
Page 155: ......
































