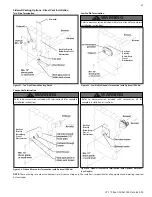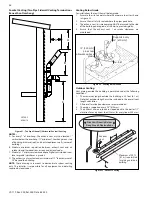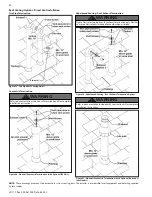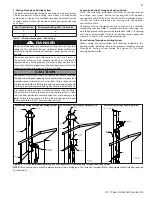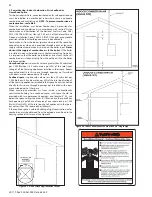
LP-719 Rev. 000 Rel. 000 Date 6.25.20
38
NOTES:
A. For every 1” of overhang, the exhaust vent must be located 1”
vertical below the overhang (12” minimum). Overhang means top
of building structure (roof) and not two adjacent walls (corner of
building).
B. Maintain minimum separation between exhaust vent and air
intake sidewall terminations, as required by local codes.
C. Maintain 12” minimum clearance above highest anticipated snow
level or grade (whichever is greater).
D. The exhaust vent must extend a minimum of 12” to a maximum of
24” beyond the building.
NOTE:
These drawings are meant to demonstrate system venting
only. The installer is responsible for all equipment and detailing
required by local codes.
B
LP-700-C
05/30/19
A
D
C
Exhaust
In
take
Figure 31 - Two Pipe Sidewall (Horizontal Snorkel) Venting
Snorkel Venting (Two Pipe Sidewall Venting Terminations
Beneath an Overhang)
Venting Below Grade
Supports every
24” [6
10 mm]
12” [30
5 mm]
plus snow
allowance above
grade
Air-Inlet
Figure 32 - Venting Below Grade
For installations that exit the wall below grade:
1. Excavate the site to a point where the pipes are to exit as shown
in Figure 32.
2. Ensure the wall is fully sealed where the pipes penetrate.
3. The exhaust vent / air intake piping MUST be secured to the side
of the building above grade, as shown, to provide rigidity.
4. Ensure that the exhaust vent / air intake clearances are
maintained.
Outdoor Venting
All normal termination clearances are maintained.
13 mm
Maximum of 20 ft
[6.1 m] is permitted
for piping outside a
building.
Exhaust
Vent
Gas Vent Directly Below
Keep Free of Obstructions
Figure 33 - Outdoor Venting
Vent piping outside the building is permitted under the following
conditions:
1. The maximum length outside the building is 20 feet (6.1 m).
Note that outdoor length must be included in the overall vent
length calculation.
2. All normal termination clearances are maintained.
3. The pipe is supported every 24” (610 mm).
4. The exhaust and air intake are sloped back to the boiler 1/2”
elevation for every linear foot (13 mm for every linear 305 mm).














