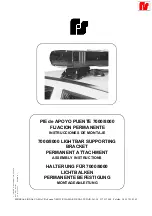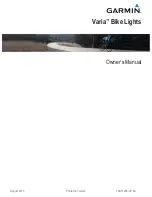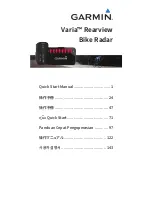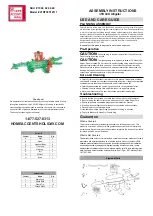
32
Di Napoli Series Installation
33 1/2
33 1/2
Oven sits on 1 1/2 inches
bearing mason wall
32 1/2 “
Finished face
Mason built base requirements
#1 Side bearing construction
Top view
Mason built base requirements
#2 Front/Rear bearing construction
Top
11 1/2 inches from front of hearth
to finished face
32 inches from
finished face
finished face to accommodate
stone, brick, stucco
Minimum width 33 1/2 inches—no maximum
width
Oven sits on 1 1/2 inches of
mason wall
11 1/2 inches from front of hearth
to finished face
Oven sits on 1 1/2 inches
bearing mason wall
Summary of Contents for EI Series
Page 3: ...3...
Page 16: ...16 FornoSeriesInstallation Cart Hearth Oven Preparation...
Page 33: ...33 DiNapoliSeriesInstallation...














































