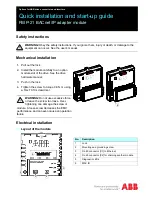
32
HP StorageWorks XP12000 Disk Array Site Preparation Guide
Space planning requirements
Space planning involves making sure that your computer room:
• Is large enough to hold the new array and other equipment and
furniture
• Allows for minimum clearance around the array to allow for service
access and to ensure proper weight distribution on the computer
room’s raised floor
• Includes correctly positioned floor cutouts for the array’s power and
data cables
The space planning process
1. Document your computer room’s existing floorplan, including the
locations of:
• Immovable objects, such as structural support columns
• Walls
• All equipment, furniture, cabinets, racks, data comm equipment,
and systems
• Floor cutouts
• Electrical outlets
• Interconnecting cables and power cords, including lengths
• Floor vents
2. Develop a new floorplan that includes the locations of:
• Immovable objects from your existing floorplan
• Walls
• The array with its required clearance; see “Floor clearance”
(page 33)
• All other equipment, furniture, cabinets, racks, data comm
equipment, and systems
















































