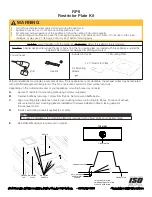
09/04
31282 Rev Q
3
CALIBER B-VENT INSTALLATION INSTRUCTIONS
DESIGN AND INSTALLATION CONSIDERATION
When selecting a location for your B-Vent appliance, it is important to evaluate a number of considerations. Modern
construction techniques can create conditions that may not allow your vent to draft properly. This may result in spillage
from your B-Vent appliance, as well as cause other combustion appliances to operate incorrectly.
Tightly sealed construction is important for energy efficiency. Unfortunately, a great deal of effort has been directed to
tightening up sidewall construction, while considerably less attention has been paid to tightening upper portions of the
warm air envelope (insulated ceilings). This has increased the “Stack Effect”, a condition that increases the negative
pressure generated by the structure. This negative pressure will directly affect the drafting performance of a B-Vent
appliance vent. To minimize the negative pressure generated by stack effect, make certain that all duct work installed in
the attic spaces is sealed airtight. Minimize the number of recessed light fixtures installed in the insulated ceiling and
use sealed recessed light fixtures. Finally, make certain the whole house fans and attic access panels are tightly
sealed. These are important design considerations that must be observed during the design and construction stage of
the home.
If you desire to put an appliance in your basement, we recommend that you consider a direct vent gas appliance.
Basements always have a significant negative air pressure that causes the B-Vent system to be more susceptible to
spillage and cold flue back drafting. Since direct vent gas appliances are sealed, they are not affected by the negative
pressure that exists in basements.
Finally, a B-Vent appliance performs best when the vent (roof termination) is located on the upper half of the roof,
especially when cathedral ceilings are present. Vents that are located on the lower half of the roof realize what is known
as “lazy flue” and will not draft as well as a vent that is located in the upper portion of the roof. The reason for this is that
the stack effect generated by the overall height of the living spaces inside the house will exceed the draft generated by
the vent system. If you desire to place an appliance in a location where the termination cap would be located on the lower
half of a roof; such as on an outside wall at the base of a cathedral ceiling, we recommend that you consider using a
direct vent gas appliance. This will ensure an appliance that operates correctly.
These properties do not affect just your B-Vent appliance. They can cause any woodburning fireplace as well as any
conventionally vented (B-Vent) gas appliance to operate improperly. Careful planning at this stage of your project will
ensure satisfaction with the operation of your appliance once it is completed.
f i r e - p a r t s . c o m




































