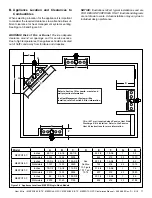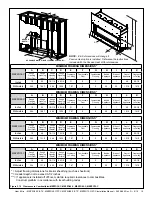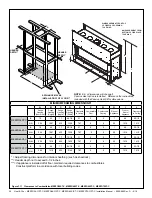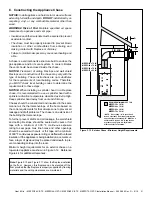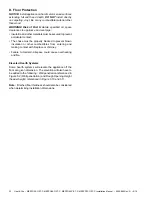
7
Heat & Glo • MEZZO36-C/ST-C, MEZZO48-C/ST-C, MEZZO60-C/ST-C, MEZZO72-C/ST-C Installation Manual • 2600-980 Rev. D • 9/19
2
Getting Started
A. Design and Installation Considerations
WARNING! Risk of Fire or Explosion!
Read all instruc
-
tions before starting the installation.
Heat & Glo direct vent gas appliances are designed to
operate with all combustion air siphoned from outside of
the building and all exhaust gases expelled to the outside.
No additional outside air source is required.
Installation MUST comply with local, regional, state and
national codes and regulations. Consult insurance carrier,
local building inspector, fire officials or authorities having
jurisdiction over restrictions, installation inspection and
permits.
Before installing, determine the following:
• Where the appliance is to be installed.
• The vent system configuration to be used. If Passive
Heat will be installed, consider location of discharge
opening in relation to venting and other construction
materials.
• Gas supply piping requirements.
• Provisions for optional heat management system(s).
• Electrical wiring requirements.
• Framing and finishing details.
• Whether optional accessories—devices such as a fan,
wall switch, or remote control—are desired.
Improper installation, adjustment, alteration, service or
maintenance can cause injury or property damage. For
assistance or additional information, consult a qualified
service technician, service agency or your dealer.
Installation and service of this appliance should be performed by
qualified personnel. Hearth & Home Technologies recommends
HHT Factory Trained or NFI certified professionals.

















