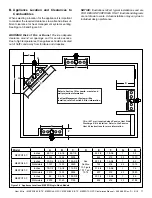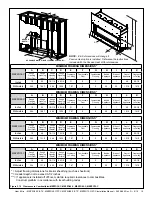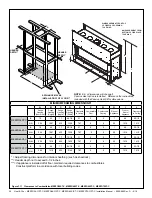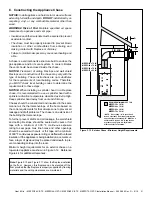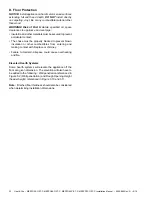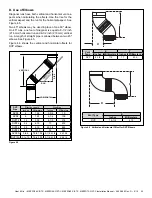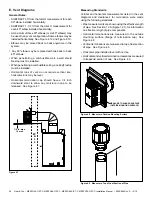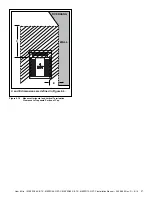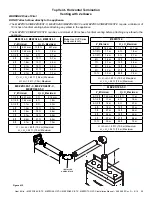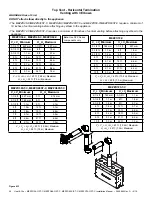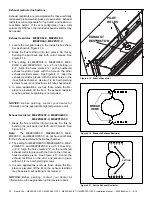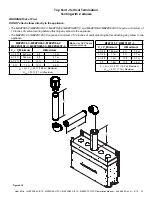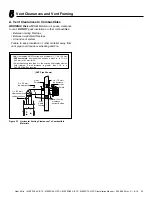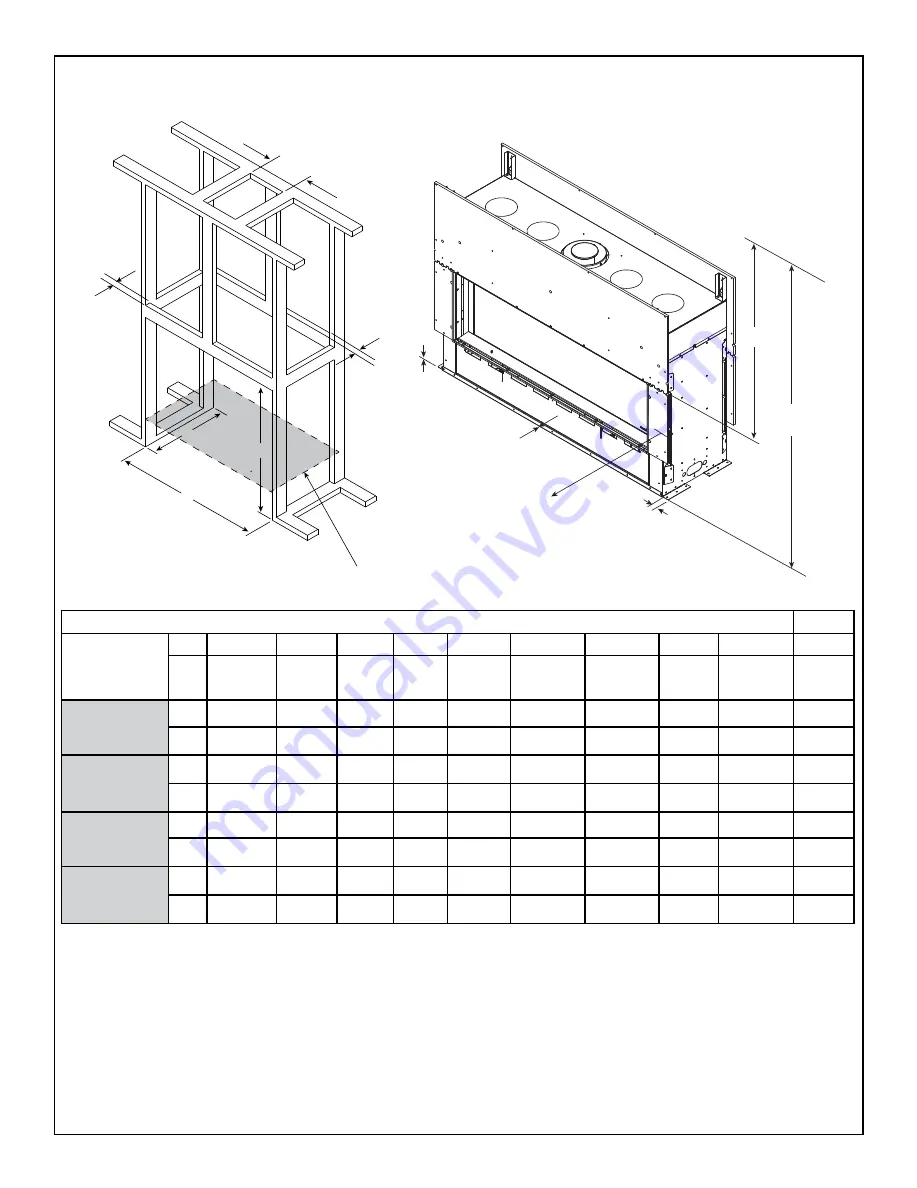
Heat & Glo • MEZZO36-C/ST-C, MEZZO48-C/ST-C, MEZZO60-C/ST-C, MEZZO72-C/ST-C Installation Manual • 2600-980 Rev. D • 9/19
20
Figure 3.11 Clearances to Combustibles-MEZZO36ST-C, MEZZO48ST-C, MEZZO60ST-C, MEZZO72ST-C
MINIMUM FRAMING DIMENSIONS*
A
B
C
D
E
F
G
H
I
J
Rough
Opening
(Vent Pipe)
Rough
Opening
(Height)
Rough
Opening
(Depth)
Rough
Opening
(Width)
Clearance
to Ceiling
Combustible
Floor
Combustible
Flooring
Sides of
Appliance
Front or
Rear of
Appliance
Clearance
to Ceiling
MEZZO36ST-C
in.
10
42
17
48-1/4
31
0
0
1
48
55-1/2
mm
254
1067
432
1226
787
0
0
25
1219
1410
MEZZO48ST-C
in.
10
42
17
60-1/4
31
0
0
1
48
55-1/2
mm
254
1067
432
1530
787
0
0
25
1219
1410
MEZZO60ST-C
in.
10
48
17
72-1/4
31
0
0
1
48
55-1/2
mm
254
1219
432
1835
787
0
0
25
1219
1410
MEZZO72ST-C
in.
10
48
17
84-1/4
31
0
0
1
48
55-1/2
mm
254
1219
432
2140
787
0
0
25
1219
1410
C
A
B
D
HEADER
DEPTH**
HEADER
DEPTH**
APPLIANCE MAY BE
INSTALLED OFF OF FLOOR***
* = Adjust framing dimensions for interior sheathing (such as sheetrock)
**= Header depth not to exceed 3-1/2 inches.
***= If appliance is installed off of floor, maintain required clearances to combustibles.
Construct platform in accordance with local building codes.
F
G
H
E
I
J
E=MEASUREMENT FROM TOP
OF FIREPLACE OPENING
TO CEILING
J=MEASUREMENT FROM
BOTTOM OF FIREPLACE
TO CEILING
NOTE:
E & J dimensions will change if
Passive Heat option is installed. Reference the instructions
included with the Passive Heat Kit for dimensions.












