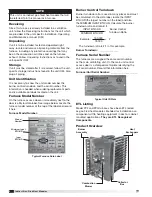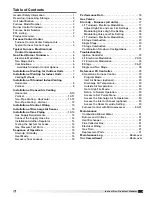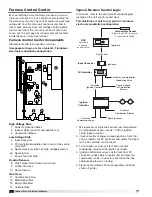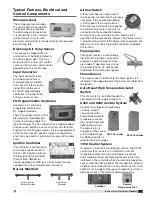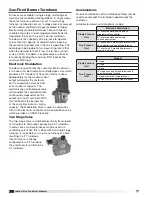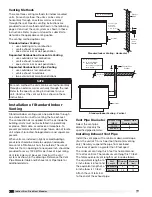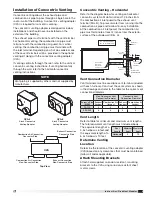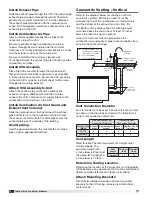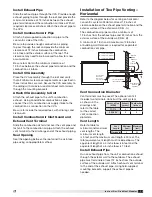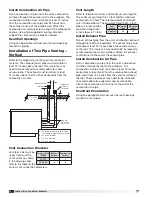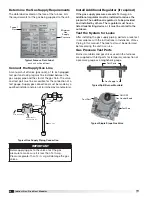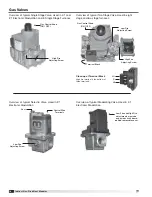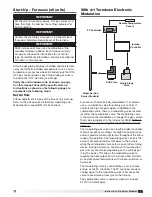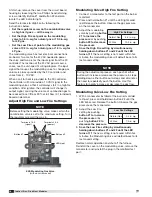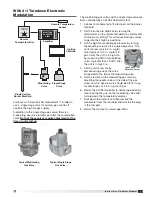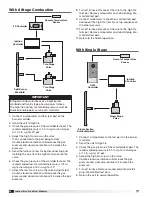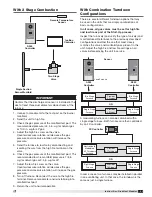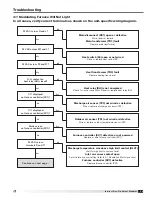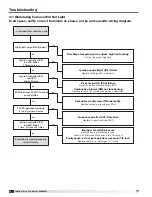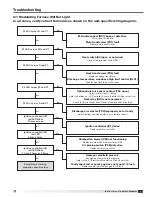
Indirect Gas-Fired Heat Modules
11
Installation of Two Pipe Venting –
Horizontal
Refer to the diagram below for venting on horizontal
concentric systems. Maintain at least 12 inches of
clearance between the exhaust pipe termination and the
exterior surface of the exterior wall (Dim. A).
The combustion air pipe must be a minimum of
12 inches from the exhaust pipe and 24 inches from the
exterior surface of the outside wall (Dim. B).
A minimum of 1 inch and a maximum of 48 inches
of building wall thickness is required for separated
combustion vent pipe.
Vent Connection Diameter
Vent terminals must be used. The optional vent kit
includes two terminals. Construct the vent system
as shown in the
drawings and
refer to the table
for the correct
vent connection
diameters.
Vent Length
Refer to table for
minimum and maximum
vent lengths. The
minimum vent length
is 5 feet and the maximum vent length is 50 feet. The
total equivalent vent length must include elbows. The
equivalent length of a 4 inch elbow is 6 feet and the
equivalent length of a 6 inch elbow is 10 feet.
Install Exhaust Pipe
Run an exhaust pipe from the unit’s combustion exhaust
through the exterior wall to the outdoors. The exhaust
pipe must terminate at least 12 inches from the outside
surface of the outside wall. Attach exhaust vent terminal
to the end of the exhaust pipe. Using field-supplied
mounting brackets, support the exhaust pipe as
needed.
Furnace Size
(MBH)
Exhaust
(inches)
Combustion
(inches)
75-175
4
4
200-400
6
6
Vent
Length
Minimum
(feet)
Maximum
(feet)
Horizontal
5
50
Install Exhaust Pipe
Slide the exhaust pipe through the CVA. Provide enough
exhaust piping to pass through the roof and provide the
minimum clearance of 12 inches between the exhaust
pipe termination and the combustion air intake. With all
required clearances satisfied, attach the exhaust pipe to
the CVA.
Install Combustion Air Pipe
Attach a field-supplied combustion air pipe to the
concentric side of the CVA.
Be sure to provide enough combustion air piping
to pass through the roof and provide the minimum
clearance of 12 inches between the combustion
air intake and the exterior surface of the roof. This
clearance may need to be increased to allow for snow
accumulation.
Be sure to maintain the minimum clearance of
12 inches between the exhaust pipe termination and the
combustion air intake.
Install CVA Assembly
Place the CVA assembly through the roof and verify
that all minimum clearance requirements as specified in
these instructions are met. Secure the CVA assembly to
the ceiling with corrosion-resistant sheet metal screws
through the mounting brackets.
Attach CVA Assembly to Unit
Attach the exhaust pipe to the unit’s combustion
exhaust. Using an additional combustion air pipe,
connect the unit’s combustion air supply intake to the
combustion air connection on the CVA.
Be sure to include the required tee’s with drip legs and
clean-outs.
Install Combustion Air Inlet Guard and
Exhaust Vent Terminal
Slide the combustion air terminal over the vent pipe and
fasten it to the combustion air pipe. Attach the exhaust
vent terminal to the discharge end of the exhaust piping.
Seal Opening
Seal the opening between the roofs and the air intake
pipe using an appropriate method.
A = 12 inch minimum
B = 24 inch minimum
C = 12 inch minimum
Exterior
Wall
EXHAUST
COMBUSTION AIR
Pitch vent pipe
downward
from furnace
¼ inch per foot
Two (2) field-supplied
support brackets
Exhaust
Vent
Terminal
Combustion
Air Inlet
Terminal
C
B
A
®


