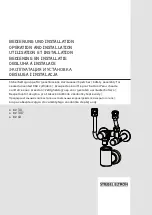
Page 6
Page 7
Standard Equipment
The standard configuration of the BoilerMate CP
is shown opposite. The Printed Circuit Control
Board, mounted inside the appliance, controls
the production of the domestic hot water.
This is pre-wired to a terminal strip where all
electrical connections terminate. The installer
must fit components to control the operation
of the immersion heater. It is supplied with the
following factory fitted equipment:-
1. Boiler flow
2. 3kW backup immersion heater
3. Printed Circuit Board
4. Plate heat exchanger
5. Domestic hot water primary (plate heat
exchanger) pump
6. Incoming cold water sensor
7. Strainer and flow regulator
8. Screwed connection for a drain tap
9. Top up cistern complete with cold feed/
open vent pipework assembly is supplied
separately
10. Store sensor
11. Cylinder thermostat
12. Boiler return
13. Flow sensor
Note
The immersion heater is a low watt density
type with incaloy 825 sheaths and are specially
manufactured to suit thermal stores. It is
recommended that any replacements should
be obtained from Gledhill Spares.
The immersion heater is fitted with control
thermostats and overheat thermostats.
Immersion heaters without these components
must not be fitted to the unit.
Optional Extra Equipment
•
In line scale inhibitor for mains water
services with hardness levels between 200
and 300ppm (mg/l) fitted but ready for
wiring by the installer to the suitable 230V
ac supply.
•
Polyphosphate scale inhibitor for fitting on
site by the installer.
•
Ballvalve/overflow connector for top up
cistern.
Figure 1.2
6
7
13
4
5
10
11
3
9
2
1
12
8
Note:
The Appliance dimensions above do not
allow for the100mm high installation base.
The following table of minimum cupboard
dimensions only allow the minimum space
required for the appliance (including the F & E
cistern). Any extra space required for shelving
etc in the case of airing cupboards etc must
be added.
Note:
The above dimensions are based on the
Appliance and the Top up cistern (fitted with a
ballvalve) being in the same cupboard.
If the
manual fill method is chosen the heights can
be reduced by 125mm.
If pipework needs to rise vertically adjacent
to the appliance the width/depth will need
increasing to accommodate this.
Appliance Dimensions
Model
Height
A
Width
B
Depth
C
BMSCP120
1075
530
595
BMSCP150
1145
560
630
BMSCP180
1275
560
630
BMSCP220
1575
560
630
Minimum Cupboard Dimensions
Model
Height
D
Width
E
Depth
F
BMSCP120
1825
570
610
BMSCP150
1895
600
645
BMSCP180
2025
600
645
BMSCP220
2325
600
645
B
E
C
BoilerMate CP
Top up
cistern
Top up
cistern
300
*350
A
100
D
F
Maintenance
access
Figure 1.3
280
420
*Min maintenance
access to comply with
the Water Regulations
(ballvalve model only)
The minimum
clear opening in
front of the
appliance to be
at least the
same depth as
the appliance.
The cupboard door
opening will need
to take into
account the various
sizes of appliances.
DESIGN
DESIGN
TECHNICAL DATA
TECHNICAL DATA





































