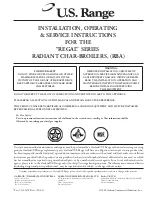
Page 8
Page 9
Plan Of Appliance Connections
The BoilerMate CP units are supplied on an
installation base to allow the pipe runs to
connect to the appliance from any direction.
It is easier if all pipes protrude vertically in the
cut out area shown. Compression or push fit
connections can be used. All pipe positions
are approximate and subject to a tolerance of
+/- 10mm in any direction. Space will also be
required for a 22mm cold water supply and a
22mm warning / overflow pipe (if the optional
extra ball valve and overflow connector have
been specified. If a warning/overflow pipe
is NOT provided the F&E Cistern should be
filled from a temporary hose connection
incorporating a double check valve. This can
be from a temporary hose connection supplied
from a cold water tap or a permanent cold
branch provided adjacent to the Top up Cistern.
The temporary connection must be removed
once the appliance is filled.
Note: All dimensions are shown in mm and
are to the centre line of the pipework.
Hot and Cold Water System
General
A schematic layout of the hot and cold water services in a typical small dwelling is
shown below. BoilerMate CP will operate at mains pressures as low as 1 bar and as
high as 5 bar although the recommended range is 2-3 bar dynamic at the appliance.
It is also important to check that all other equipment and components in the hot
and cold water system are capable of accepting the mains pressure available to the
property. If the mains pressure can rise above 5 bar or the maximum working pressure
of any item of equipment or component to be fitted in the system, a pressure limiting
(reducing) valve set to 3 bar will be required.
If you encounter a situation where the water pressure is adequate but flow rates are
poor please contact our technical helpline for details of an effective solution.
Note
: Each BoilerMate CP is fitted with a strainer and flow regulator on the cold mains
supply connection. If the supply pressure is less than 2 bar or if all taps are provided
with flow regulators the flow regulator on the cold inlet should be removed.
No check valve or similar device should be fitted on the cold water supply branch to
the BoilerMate CP.
The hot water flow rate from the BoilerMate CP is directly related to the adequacy of the
cold water supply to the dwelling. This must be capable of providing for those services,
which could be required to be supplied simultaneously, and this maximum demand
should be calculated using procedures defined in BS EN 806:1-5: BS EN 8558:2011.
If a water meter is fitted in the service pipe, it should have a nominal rating to match
the maximum hot and cold water peak demands calculated in accordance with BS
EN 806:1-5: BS EN 8558:2011. Please note, the BoilerMate CP is fitted with a 15 l/m
flow restrictor.
Warning/
overflow
pipe
MCWS
Servicing
valve
Safety/open vent
Shower
Expansion/
cold feed
Second
dwelling
Pressure limiting valve
NOT REQUIRED at
pressures below 5 bar
unless any components
have a lower
maximum working
pressure
Double check valve
NOT REQUIRED unless
pipe supplies more
than one dwelling
‘a’ - flow regulator recommended for
better balance of hot and cold
water supplies
MCWS
supply
pipe
Sink
H C
a a
SV
a a
a a
Bath
H C
Hand basin
H C
WC - fitted
with BS1212
ballvalve
C
Figure 1.5
Typical hot and cold water distribution
BOILERMATE CP
Check valve
NOT REQUIRED unless
chemical water
treatment unit is fitted
If an auto fill top up is fitted, a check valve
can be installed here to prevent
stagnent water from this pipe back flowing
into the mains cold water supply
a
Top up cistern
DESIGN
DESIGN
TECHNICAL DATA
TECHNICAL DATA
Note:
The diagram below shows the top up
cistern with ballvalve and warning/overflow
pipe which can be supplied as an optional extra
if required. However, the standard preferred
arrangement is for the cistern to be manually
filled from a temporary hose connection fitted
with a double check valve.
The cistern must not be fitted more than 10
metres above the BoilerMate CP appliance itself.
Connection Details/Dimensions For Top Of Unit
Figure 1.4
95
148
156
103
Open Vent (22mm)
Cold Feed (22mm)
Connection Details/Dimensions For Bottom Of Unit
Mains Cold Water Inlet
(15mm/22mm)
Hot Water Outlet
(18mm/22mm)
Boiler Flow and
Return pipework
this side of the unit
70
35
546
558






































