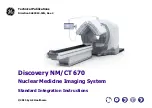Reviews:
No comments
Related manuals for Discovery NM/CT 670
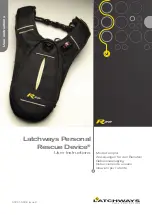
R20
Brand: Latchways Pages: 80
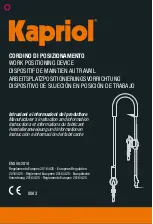
27956
Brand: Kapriol Pages: 28

490
Brand: Taylor Pages: 70
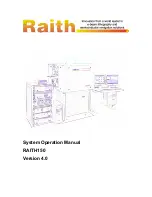
150
Brand: Raith Pages: 26

501C
Brand: Kane Pages: 16

A3000
Brand: Yamaha Pages: 50

PT Series
Brand: A&D Pages: 30

Sonopuls HD 4050
Brand: BANDELIN Pages: 48
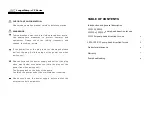
YZ Series
Brand: Baoding Longer Precision Pump Pages: 6

PowerXL DX-NET-ETHERNET2-2
Brand: Eaton Pages: 48

Power Xpert C445
Brand: Eaton Pages: 2
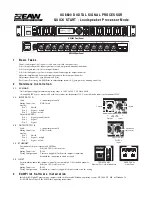
UX8800
Brand: EAW Pages: 2

907
Brand: abc Pages: 28

MC-174CRM
Brand: Maeda Pages: 276

messager usb
Brand: Nel-Tech Labs Pages: 8

BC-10
Brand: Uchida Yoko Pages: 40

Konnector
Brand: Balanced Body Pages: 4

Arm Chair
Brand: Balanced Body Pages: 2

