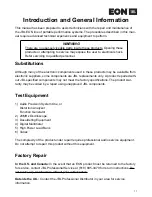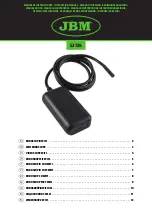
GE H
EALTHCARE
D
IRECTION
5141177-100, R
EVISION
14
B
RIGHT
S
PEED
E
LITE
, E
DGE
, E
XCEL
: P
RE
-I
NSTALLATION
Chapter 4 - Room Planning
Page 63
nning
2.2.5
Recommended Room Size & Requirement Layouts
Note:
Your room layout may meet the Recommended or Typical room requirements but look different than
the room shown below. Contact your sales person to have a detail room layout completed for your
site.
3962 mm (13 ft.)
2007 mm (6 ft. 7in.)
1778 mm (5 ft. 10 in.)
2388 mm (7 ft. 10 in.)
6299 mm (20 ft. 8 in.)
2743 mm (9 ft.)
Summary of Contents for BrightSpeed Elite
Page 169: ...CT...
Page 170: ...170 www gehealthcare com...
















































