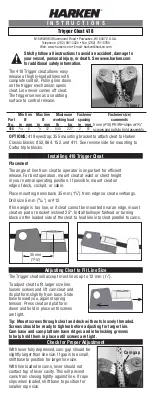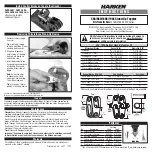
GE H
EALTHCARE
D
IRECTION
5141177-100, R
EVISION
14
B
RIGHT
S
PEED
E
LITE
, E
DGE
, E
XCEL
: P
RE
-I
NSTALLATION
Chapter 4 - Room Planning
Page 61
nning
2.2.4
Minimum Room Size & Requirement Layouts
Room A
- Less than 711 mm (28 in.) but greater than 256 mm (14 in.) measured from the covers
to the left sidewall. In this configuration service, egress and workspace are compromised around
the gantry.
3310 mm (10ft. 10 in.) to 3665 (12 ft.)
Small Room Size Kit
< 711 mm (28 in.) but > 356 mm (14 in.)
356 mm
(14 in.)
914 mm
(36 in.)
Note: To maintain 711 mm (28 in.)
OSHA Egress requirement to the
back of the gantry. surface floor duct
is not an option with this kit.
Summary of Contents for BrightSpeed Elite
Page 169: ...CT...
Page 170: ...170 www gehealthcare com...
















































