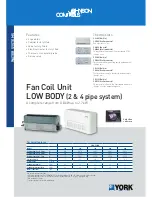
Condensate Drain Kit
The condensate drain kit is intended to be
utilized with any size pulse unit supplied
by Fulton. The 3/4” condensate drain on
the pulse unit will be connected to the 1”
inlet on the drain kit. One or more drain
lines may be connected to this inlet
(maximum of 8 total per drain kit) through
a common header.
An uninterruptable water supply is
required and shall be connected to the
1/4” compression fitting on the drain float.
The water supply maintains a water level
in the drain kit to prevent the flue gas
purge during startup or normal operation.
The 1-1/2” connection shall be piped to an
appropriate drain for disposal. If the water
supply must be temporarily disconnected,
the water heater(s) must be turned off to
prevent accidental flue gas emission in the
utility room.
The cover should be kept on at all
times, except during maintenance of the
drain. This drain should be monitored
and checked regularly in your pulse
maintenance schedule.
Model Part Number 4-57-000440
Recommended Operating Temp. 175
o
F max.
Capacity
4 QT
Inlet Size:
1”
Outlet Size
1-1/2”
Water Supply
1/4” COMP.
Max. units to attach to drain
8
Installing Condensate
Drain Piping
Figure 3b
A condensate collecting tank and
condensate pump will be required if an
in the floor drain is not available to
collect condensate (Collecting tank and
pump are not supplied with the water
heater). Complete condensate liquid
drainer kits are available from Fulton.
1. All piping must be galvanized, PVC or
stainless steel and should be free of
leaks.
2. Make sure either elastomer coated
fiberglass cubes or spring mounts have
been installed under each leg of the water
heater.
3. Install the condensate liquid drainer
to the condensate drain in the lower
right hand side of the water heater.
4. Connect
3
/
4
" condensate drain(s),
maximum of 8 water heaters per drain
kit, to the 1"inlet at the base of the drain
tank. The bottom of the drain kit must be
a
minimum of 5-1/2"
lower than the
bottom of the exhaust decoupler when
connected in a manifold as shown in
Figure 3c, the manifold must be 5
1
/
2
"
below c ondensate outlet and must
remain flooded.
5. Connect 1
1
/
2
" drain outlet to an
appropriate waste line following
applicable codes. The 1
1
/
2
" drain
connection on the drainer must be the
highest point prior to going to the drain.
Failure to keep drain piping lower than
this point will result in overflow of the
drainer. Slope the drain pipe away at a
minimum pitch of 1" for every 12 feet.
6. Attach a
1
/
4
" water supply to the
compression fitting on the float. The
water line must be connected to an
uninterruptible supply. Fulton
recommends connecting it before the
“Fast-Fill” valve to the water heater
supply but after the back flow preventer
to avoid contamination of a potable
water supply. Maximum allowable water
pressure to the compression fitting is
100 PSI.
Installation
Figure 3b
12-PDWH
Figure 3c
IMPORTANT
Summary of Contents for PDWH1000
Page 5: ...Section 1 Safety Warnings and Precautions 3 PDWH...
Page 9: ...Section Installation 7 PDWH 2...
Page 28: ...PAGE INTENTIONALLY LEFT BLANK...
Page 29: ...3 Operation Section 26 PDWH...
Page 37: ...Section 4 Maintenance 34 PDWH...
Page 41: ...Section 5 Parts and Warranty 38 PDWH...
Page 42: ...PAGE INTENTIONALLY LEFT BLANK...
Page 46: ...PAGE INTENTIONALLY LEFT BLANK 42 PDWH...
Page 48: ...PAGE INTENTIONALLY LEFT BLANK...
Page 49: ...PAGE INTENTIONALLY LEFT BLANK...















































