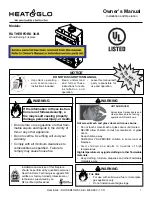
FPI FP90 Wood Fireplace
18
INST
ALLA
TION
.
.
.
.
.
.
.
.
.
.
.
.
.
Metal
Filler
Strips
Metal
Filler
Strips
MIDDLE
UP
TOP
UP
LEFT
SIDE
UP
RIGHT
SIDE
UP
A
C
B
B
Non-Combustible Material
2" (51mm) x 4" (102mm)
Masonry Retainer Kit Option
For a non-selfsupporting veneer fi nish only.
1)
Framing and plywood cannot extend past
the side and top stand-off spacers. Allow
for the thickness of the Non-Combustible
Material when framing so that the front of
the Fireplace and the Non-Combustible
Material are fl ush.
2)
Unscrew the top stand-off and move the
ceramic blanket forward so it will be tight
against the mesh to make a seal.
Diagram 1
3)
Mesh must be positioned one way only to
allow the mortar to hold and not slide off.
Place "Middle" mesh (A) on the front and
position top grill edge frame. Check dimen-
sions from opening and mark and drill screw
holes. Depending on the installation, heavier
reinforcing wire screen may be required to
bridge the stand-off spacer area around the
perimeter of the unit. Hold in position with
2 screws while the door arch is centered.
Do not restrict air flow
through the top and bottom
louvers of the fireplace.
This will cause overheating
and possible ignition of
surrounding materials. Top
louver maybe closed only
if gravity feed kit option is
used.
4)
Place side metal fi ller strips in between stove
and framing to cover the stand-off space.
Fit the strips behind "A" so that they cover
the stand-offs, and will prevent mortar from
falling through the mesh.
5)
Center door arch edge, mark and drill holes.
Note the top of the side pieces meet up with
the edges of the center arch. Attach arch
edge and bottom of grill edge to unit. The
door arch fl oats at each end so that it can be
adjusted to match the curve of the door.
INSTALLATION
















































