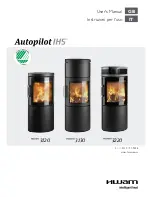
GreenFire GF75-1 BioEnergy Stove
7
INST
ALLA
TION
INSTALLATION
Corner Installation
Alcove Installation
Minimum Hearth Requirement
ADJACENT
W
ALL
ST
OVE
8 1/2”
(152mm)
3”
(76mm)
F
3”
(76mm)
BACKWALL
F
STOVE
6”
(152mm)
30”
MAX
(762mm
8”
(203mm)
6”
(152mm)
F
BACK OF STOVE
STOVE
6”
(152mm)
6”
(152mm)
6”
(152mm)
6”
(152mm)
UNIT DIMENSIONS
25-1/4”
(641mm)
40-1/2”
(1029mm)
26-1/2”
(673mm)
19-3/8”
(492mm)
6”
(152mm)
Vent Center Line
8”
(203mm)
10-5/8”
(270mm)
Outside Air
Center Line
Height and Depth
Width
Diagram 1
Diagram 2
CLEARANCES
See the safety label on the back of the stove to know the exact distances to follow when installing the stove.








































