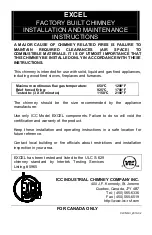
www.fmiproducts.com
56131J
26
Figure 52 - Correct Pilot Flame Pattern
1/8"
(0.3 cm)
3/8" - 1/2"
(0.95 cm -
1.3 cm)
1/2"
(12.7 mm)
3/4"
(19 mm)
Edge of Burner
Top of Burner
Figure 53 - Correct Ignitor Location
(Side View)
bURNER FLAME ADjUSTMENT
Figure 55 - Burner Flame Patterns
Figure 54 - Air Shutter Adjustment
Air Shutter Air
Opening
Burner
Venturi
Tube
Burner Gas Line
CORRECT
INCORRECT
CLOSE
SHUTTER
INCORRECT
OPEN SHUTTER
Short, Sharp, Blowing Flame
Long, Blue Flame with
Yellow Tips
Long, Uneven, Yellow Flame
Firebox Bottom
Adjustment
Screw
Orifice
The air shutter, located at the base of the
main burner (see Figure 54), has been fac
-
tory preset to the proper air-to-gas ratio which
results in an even, clean burning flame across
the burner (see Figure 55). If readjustment is
necessary, you can restore the proper air-to-
gas ratio by loosening the air shutter screw
and rotating the air shutter until the proper
flame setting is achieved (the shutter's normal
setting is fully open. Do not forget to retighten
the air shutter screw.
DECORATIVE FACING
Any noncombustible material may be used
for facing (glass, tile, brick, etc.) as long as
the proper clearances are observed (see
Clearances
, page 6).
IMPORTANT:
Louvered
openings must not be obstructed, and upper
and lower panels must remain removable for
FIREPLACE INSTALLATION
Continued
servicing. Use only heat resistant, noncom
-
bustible mortar or adhesive when securing
facing material.
Note: Combustible material, such as wood,
that has been fireproofed is not considered
noncombustible.
PILOT/ELECTRODE ASSEMbLy ADjUSTMENT
The pilot assembly is factory preset for the
proper flame height. Alteration to these set
-
tings may have occurred during shipping
and handling. If this is the case, some minor
adjustment may be necessary and should be
done by a qualified technician. To access pilot
assembly, glass door must be opened. The
proper settings for thermopile height should
be at a distance of 3/8" to 1/2" from pilot flame
as shown in Figure 52.
The electrode is installed at the factory for
proper positioning. However, alterations to
position may have occurred due to shipping
and handling. These settings may need
adjustment and must be done by a qualified
technician. The correct position and height is
as shown in Figure 53.
bURNER REMOVAL
CAUTION: Before proceeding
to open glass door or handle logs,
make sure entire unit is cool.
1. Remove top and bottom louvers and
screen assembly. Undo 4 latches and
open glass door.











































