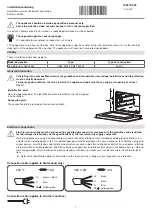
MultiMAXX HE
Assembly
FläktGroup DC-2011-0142-GB 2018-05/R5 • Subject to modifications
17
Fig. 4-3:
Distance between units with wall mounting
Wall installation of a recirculating air unit with „Compact C“ suspension (ZH#.5300)
refer to Fig. 4-6, with „Modular“ suspension (ZH#.550#) refer to Fig. 4-7, with „Studio“
suspension (ZH#.5400) refer to Fig. 4-8.
Wall installation of a mixed air unit with „Modular“ suspension (ZH#.5503) refer to
Fig. 4-10.
4.4
Safety clearances
10 to 15 m
5 - 7 m
8 - 11 m
8 - 11 m
Table - air throws with wall mounting
Fig. 4-4:
Air throws with wall mounting
Max. air throws with wall mounting
The data in the chart are standard
values and apply to the discharge
temperature, if the latter exceeds
indoor temperature by 15 - 20 K.
Type
Air throws [m]
Outlet U, W
HE11.##F###.AKD
5.0
5.9
HE11.##F###.BKD
6.9
8.4
HE21.##F###.AKD
6.2
7.3
HE21.##F###.BKD
7.8
9.9
HE21.##F###.VKD
5.7
7.8
10.0
HE41.##F###.AKD
6.5
8.6
HE41.##F###.BKD
10.3
12.0
NOTE!
When installing an electric unit heater, the safety clearances in regard to combustible
materials must maintained in accordance with CSN 06 1008 and EN 13501-1+A1
regulations. A minimum clearance of 400 mm on the air intake side and 1000 mm in
the air discharge direction must be maintained.
















































