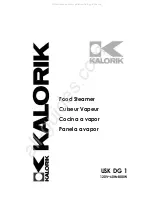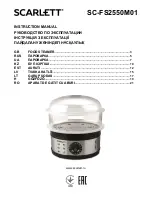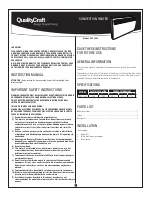
Assembly
MultiMAXX HE
16
FläktGroup DC-2011-0142-GB 2018-05/R5 • Subject to modifications
Unit clearance with ceiling installation
(refer to Fig. 4-2)
In order to provide favourable air distribution pattern in the occupied zone we
recommend that the following distances between units are maintained:
Fig. 4-2:
Distance between units with ceiling mounting
The ceiling installation for recirculating air units with suspension „ceiling“ (ZH#.560#)
is specified in Fig. 4-5 and for mixed air unit (ZH#.5602) in Fig. 4-9.
4.3
Wall installation
It is necessary to consider the minimum height, the direction of discharged air flow,
distance between units and minimum distance from the wall (refer to Fig. 4-3).
Direction of discharged air flow
Discharge air flow should be directed as to avoid air draughts in the room. The primary
air flow must not be directed against walls, beams, cranes, shelves, columns or similar
obstacles!
Recommended distances between wall-mounted units
(see Fig. 4-3)
The distances between units depend on the heat demand, number of units and their
arrangement.
Minimum distance from wall A
(see Fig. 4-3)
Provide minimum distance to wall to allow sufficient air circulation and ensure
adequate access for maintenance.
6 - 12 m
3 - 6 m
PERSONAL INJURY!
The minimum permissible height above the floor amounts to 2.7 m.
NOTE!
Because of heating reasons wall-mounted electric heaters must not be mounted too
high in order to ensure good mixing of bottom air layers.
Model size
1
2
4
Clearance A [mm]
300
300
400
















































