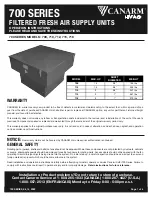
Fig.17
7. Electrical Connection
◦ Electrical wiring must be done by qualified person(s) in accordance with all applicable
codes and standards and the unit must be grounded.
◦ This downdraft unit may only be used in connection with DCS internal or remote blowers.
◦ Unplug or disconnect the appliance from the power supply before servicing or cleaning.
Electrical Requirements
A 120 volt, 60 Hz AC-only electrical supply is required on a separate 15 amp circuit, fused on both sides of the
line. A time-delay fuse or circuit breaker is recommended. The fuse must be sized per local codes in accordance
with the electrical rating of this downdraft unit as specified on the serial/rating plate located inside the downdraft
unit near the field wiring compartment.
This downdraft unit must be connected with copper wire only.
Wire sizes must conform to the requirements of the National Electrical Code, ANSI/NFPA 70 -latest edition, and
all local codes and ordinances. Wire size and connections must conform with the rating of the appliance. Copies
of the standard listed above can be obtained from:
National Fire Protection Association
Battery March Park
Quincy, Massachusetts 02269
Updated: Fri, 28 Jun 2019 03:30:59 GMT
Powered by
17






































