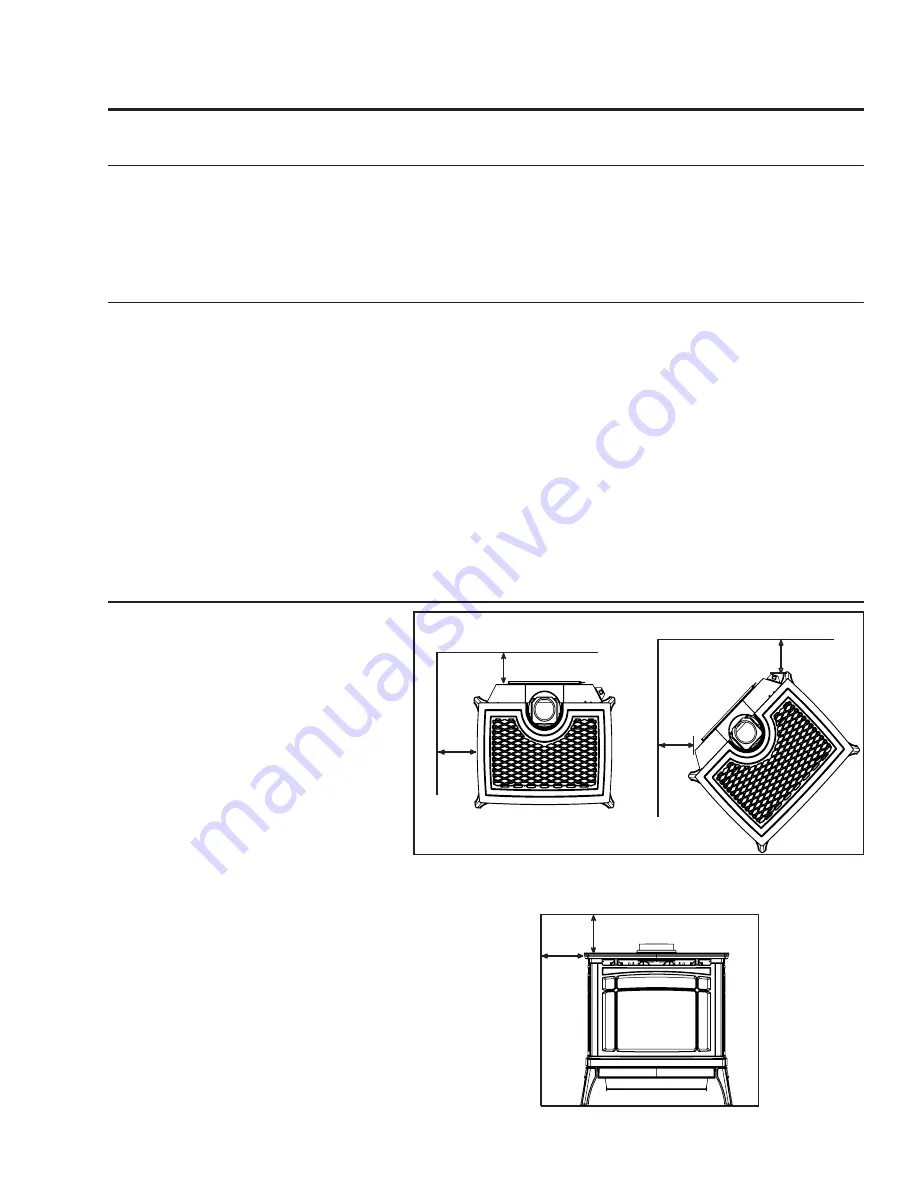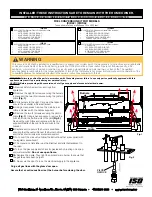
17
16
Initial Installation
QUALIFIED INSTALLERS ONLY
i
ntRoDuction
:
This section of the owner’s manual is for the use of qualified technicians only. Fireplace placement,
hearths, and venting terminations will be covered, as well as the gas and electrical systems. There are
several installation safety guidelines that must be adhered to. Please carefully read the safety precautions
at the front of this manual.
P
RePaRation
foR
i
nstaLLation
:
• Remove the packaging from the appliance, and check to make sure there is no damage. If damage is
found, please report it to both the carrier and your dealer as soon as possible.
• Before beginning, carefully check the glass door and the log set
• Locate a position where the flue system of the stove can be properly installed without damaging the
integrity of the building; e.g. cutting a wall or ceiling joist.
• Check stove and flue system clearance requirements.
• Locate the stove where it can be accessed by a gas supply line.
• Locate the stove in a large and open room that is centrally located in the house. This will optimize heat
circulation and comfort.
• As the Berkeley is equipped with a convection fan, ensure that an electrical outlet is within 6 ft (1.8 m)
of the stove.
• The flow of combustion and ventilation air must not be obstructed.
B
A
Front
Back Wall
S
ide W
all
C
C
Fr
on
t
Adjancent Wall
A
djac
en
t W
all
A. Sidewall to unit
12” (30.5 cm)
B. Backwall to unit
5.0” (12.7 cm)
C. Corner to unit
7.43 (18.9 cm)
D. Ceiling to unit
27.5” (69.8 cm)
E. Floor (hard wood & linoleum) 0”
Note: When installing on a carpeted
surface a hearth pad must be used.
m
inimum
a
Lcove
D
imensions
:
Width
52.0” (132.1 cm)
Height
57.25” (145.4 cm)
Depth (Max.)
42” (106.68 cm)
D
A
Ceiling
Side W
all
Warning:
Clearances must be sufficient
to allow access for maintenance and
service.
c
LeaRance
to
c
ombustibLes
:
Figure 21: Clearance to Combustibles
Figure 22: Clearance to Combustibles
















































