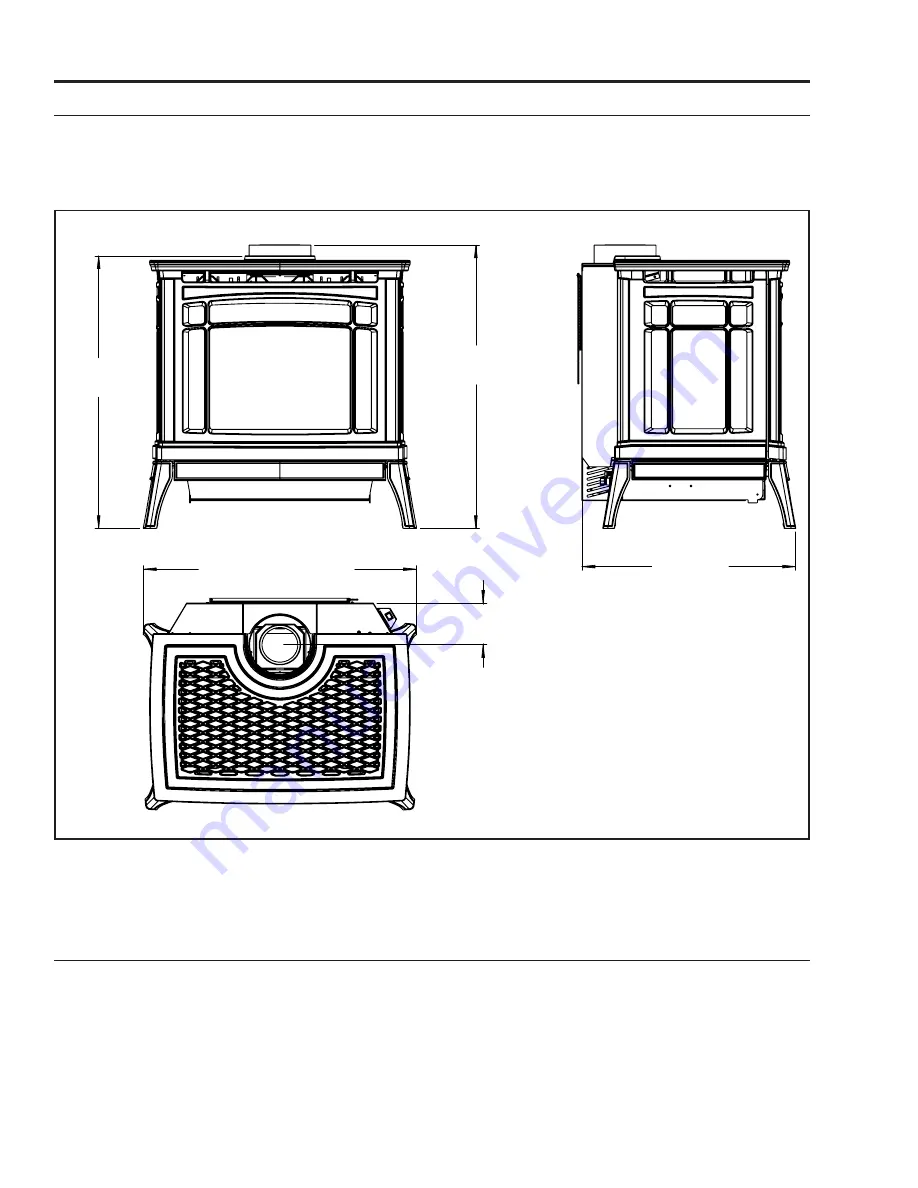
6
Specifications
D
imensions
:
Figure 1. Berkeley Dimensions
R
ating
L
abeL
& L
ighting
i
nstRuctions
L
ocation
:
The rating label and lighting instructions are located on a plate hanging on the back of of the unit.
29 5/16" [75.5 cm]
4 5/8"
[11.7 cm]
30 1/4"
[76.8 cm]
31 3/8"
[79.7 cm]
22 15/16"
[58.3 cm]





















