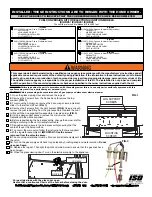
33858-1-0615
Page 14
PLANNING INSTALLATION
In planning the installation for the fireplace, first determine where
the unit will be installed, and then plan the gas supply piping.
The fireplace can be mounted on any of these surfaces:
1. A flat combustible or non-combustible surface.
2. A raised platform made of combustible material.
3. Four corners of the fireplace so contact is made on all four
perimeter edges on the bottom of the unit.
(Example: Four masonry blocks - if allowed by local codes)
If the fireplace will be installed directly on carpeting, tile or other
combustible material other than wood flooring, your must first
install a metal or wood panel extending the full width and depth
of the unit.
Decide what additional components to include in your installation.
Consult your dealer for assistance.
This fireplace is intended for installation on an outdoor patio or
in your yard. This fireplace shall be used only outdoors in a well
ventilated space and shall NOT be used in a building, garage, or
other enclosed area.
Install the fireplace in an area sheltered from direct wind, which
may cause erratic flames and main burner outage. Erratic flames
could also cause soot on logs, walls or ceiling. Flame outages
and sooting are nuisances but pose no safety issues.
Typical installation may include covered patio, screened porch,
gazebo or an outside wall of a house.
•
Minimum porch area – 96 sq ft
•
Minimum ceiling height – 84 inches
Installation in partial enclosures must conform to one of the
following conditions:
•
With walls on all sides, but with no overhead cover.
See
Figure 10.
FIREPLACE
Figure 10
•
Within a partial enclosure with an overhead cover and no
more than two side walls. These side walls may be parallel,
as in a breezeway or at right angles to each side.
See
Figure 11.
FIREPLACE
Figure 11
•
If the fireplace is installed within a partial enclosure – such
as a porch, cabana, or pool-side bar – 30% or more of
the perimeter of the structure must remain permanently
open. The openings cannot be screened or have operable
windows/shutters.
See Figure 12.
FIREPLACE
Figure 12
ATTENTION:
Vinyl Soffit, Vinyl Ceiling, Vinyl Overhang Disclaimer
Clearances are to heat resistant material (i.e. wood, metal).
This does not include vinyl. Empire Comfort Systems Inc.
will not be held responsible for heat damage caused to vinyl
overhangs, vinyl ceilings or vinyl ventilated/unventilated soffits.
PLANNING INSTALLATION














































