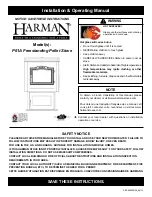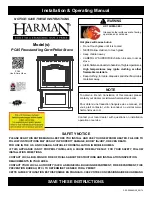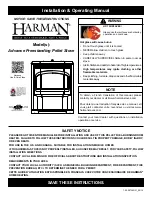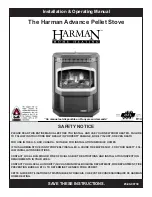
26127-5-0111
Page 21
1. Remove cast iron top and carefully set aside.
2. Remove cast iron front and carefully set aside.
3. Lower valve cover on firebox.
4. Release two door latches at bottom of firebox.
5. Grasp bottom of glass frame, lift glass frame upward in order
to release glass frame from lip on top of firebox.
6. Remove logs from shipping crate. Remove all protective
packaging from logs and interior of firebox.
7. Place rear log onto two (2) pins on rear log support.
8. Place center left front log onto flat portion of left side of
burner.
9. Place right front log onto flat portion on right side of burner. Toe
of right front log should rest in groove on ember bed twig.
10. Place front left log chunk onto flat portion of burner on left front
side.
11. Place left twig onto left side pin on rear log with toe resting on
the groove in the left front log.
12. Place right twig onto right side pin on rear log with toe resting
all the way to the right on the right front log.
13. Align and place top of glass frame over lip on top of firebox.
Grasp bottom of glass frame, push inward and place glass
frame onto firebox.
14. Attach two door latches to bottom of firebox.
15. Log placement is completed.
16. Install cast iron front.
17. Install cast iron top.
Refer to Figure 28 for the following warning.
Warning:
Failure to position the parts in accordance with this
diagram or failure to use only parts specifically approved with this
appliance may result in property damage or personal injury.
BURNER TOP
FRONT LEFT
LOG CHUNK
LEFT TWIG
REAR LOG
CENTER
LEFT LOG
RIGHT TWIG
FRONT
RIGHT LOG
Figure 28
LOg PLACEMENT
FRONT LEFT
LOG CHUNK CENTER
LEFT LOG
REAR LOG
LEFT TWIG
RIGHT TWIG
FRONT
RIGHT LOG
LEFT TWIG REAR LOG
RIGHT TWIG
FRONT
RIGHT LOG
FRONT LEFT
LOG CHUNK
CENTER
LEFT LOG
Log Placement - Top View
Log Placement - Front View
















































