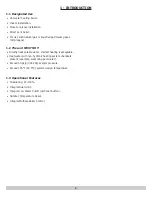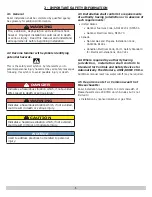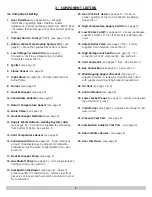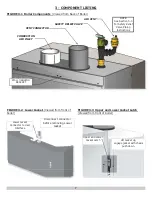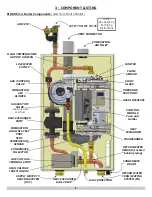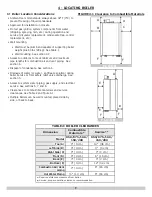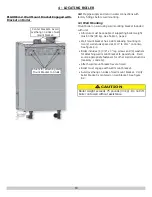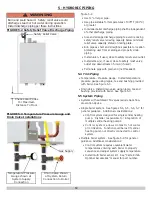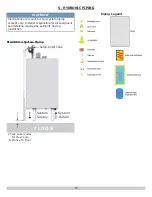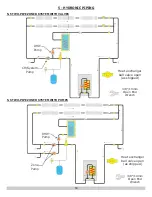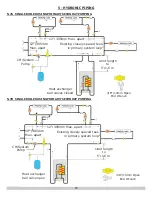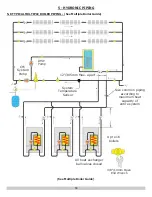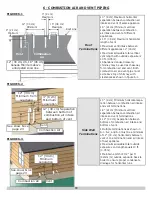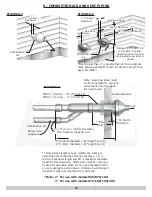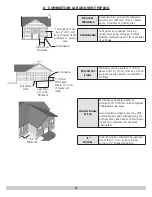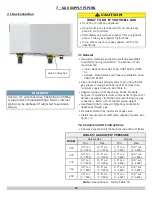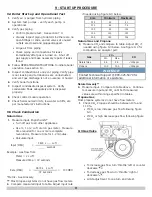
18
6 - COMBUSTION AIR AND VENT PIPING
WARNING
Vent extending through exterior wall shall not
terminate adjacent to wall or below building
extensions such as eaves, balconies, parapets or
decks. Failure to comply could result in death or
serious injury.
!
6.4 Pipe Installation
Minimum and maximum combustion air and vent pipe
•
lengths listed in Table (4). Pipe length counted from
combustion air connector to termination.
Install fi eld-sourced 2" to 3" transition, if used, in vertical
•
section at combustion air inlet and vent connector.
90° elbows equivalent to 5.0 ft (1.6 m). 45° elbows
•
equivalent to 3.5 ft (1.1 m). 2" to 3" transition has no
equivalent length.
Slope vent pipes minimum 1/4" per foot (21 mm/m)
•
back toward boiler. Support horizontal sections to
prevent sags capable of accumulating condensate.
Support piping in accordance with pipe manufacturer's
•
instruction and authority having jurisdiction. In absence
of manufacturer's instruction use pipe hooks, pipe
straps, brackets, or hangers of adequate and strength
located at intervals of 4 ft (1.2m) or less. Allow for
expansion/contraction of pipe.
Combustion air and vent piping must be air tight and
•
water tight.
Certifi ed vent system components must NOT be inter-
•
changed with other vent systems or unlisted pipe/fi ttings.
Canadian installations only. All venting material, primer
•
and glue must be listed to ULC S636.
Canadian installations only. First 3 ft (0.9 m) of
•
plastic vent pipe from vent connector must be readily
accessible for visual inspection.
6.5 Termination
Terminate combustion air and vent pipes with fi ttings or
•
concentric vent kit.
See "Parts, Kits and Optional Accessories" manual
•
for concentric vent kit part numbers.
Use horizontal pipe for vent and 90° elbow for
•
combustion air termination when using fi ttings.
Terminate combustion air and vent pipes in same
•
atmospheric pressure zone through exterior sidewall or
roof.
Locate combustion air termination as far as possible
•
from swimming pool, swimming pool pump house, and
other sources of airborne chlorine.
Locate combustion air and vent terminals as required by
•
authority having jurisdiction.
Combustion Air and Vent Pipe Equivalent Length
2” Pipe
3” Pipe
Model
050
075/100
075/100
150/200
Min.
6 ft.
(1.8 m)
6 ft.
(1.8 m)
6 ft.
(1.8 m)
6 ft.
(1.8 m)
Max.
100 ft.
(30.5 m)
50ft.
(15.2 m)
100 ft.
(30.5 m)
100 ft.
(30.5 m)
1 - 90° elbow = 5 ft (1.6 m)
1 - 45° elbow = 3.5 ft (1.1 m)
1- 2" x 3" adapter = 0 ft (0 m)
Note: Concentric Vent Kit=5 ft (1.6m) equivalent length
Table 4 - Combustion Air and Vent Piping Length
For Example: Boiler can be installed on outside wall and vented with
1-90° elbow and 1 ft (0.30 m) of vent pipe.
Summary of Contents for SSC Olsen OLSSC-050
Page 46: ...46 13 TROUBLE SHOOTING ...
Page 53: ...53 14 WIRING DIAGRAM 14 1 Connection Diagram ...
Page 54: ...54 14 WIRING DIAGRAM 14 2 Schematic Diagram of Ladder Form ...
Page 71: ...71 Date Service Performed Company Name Tech Initials Company Address Phone ...
Page 72: ...ECR International Inc 2201 Dwyer Avenue Utica NY 13504 4729 web site www ecrinternational com ...

