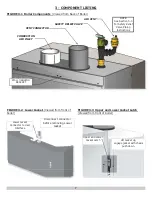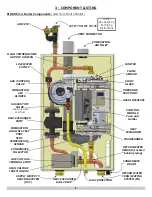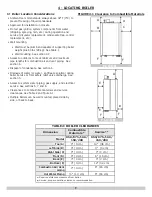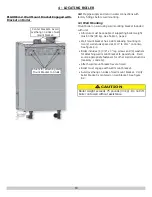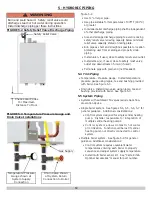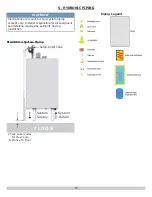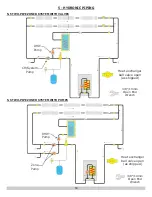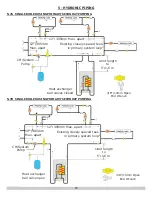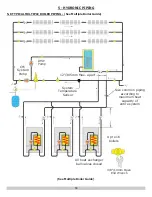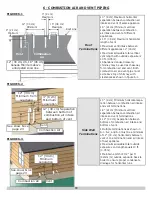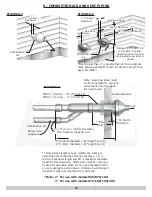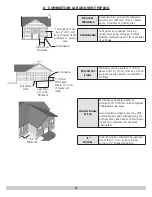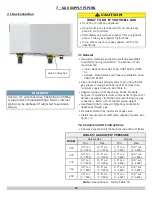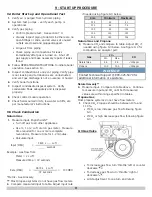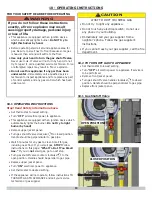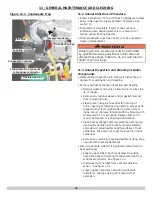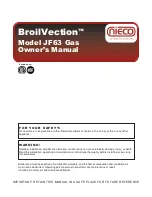
21
6 - COMBUSTION AIR AND VENT PIPING
FIGURE 6-6
Combustion Air
Roof boot/fl ashing
(fi eld supplied)
Support
(fi eld supplied)
Combustion Air
Vent
Note: Support must
be fi eld installed to
secure termination
kit to structure
Vent
Maintain 12"(30cm) US
(18"(46cm) Canada)
clearance above highest
anticipated snow level
24" above roof
Concentric
Vent Roof
Terminations
Glue inner vent pipe to prevent
recirculation.
Maintain 12" (30 cm) US (18"(46
cm) Canada) minimum clearance
above highest anticipated snow
level. Maximum of 24"(0.61m)
above roof.
Support must be fi eld installed to
secure termination kit to structure.
Elbow, roof boot/fl ashing fi eld
supplied.
Allowed Wall/Roof thickness 1/2"-30"
(1.2 - 76cm).
Vertical concentric vent system can be
installed in unused masonry chimney.
Contact Technical Support for
questions regarding installation or use.
Summary of Contents for SSC Olsen OLSSC-050
Page 46: ...46 13 TROUBLE SHOOTING ...
Page 53: ...53 14 WIRING DIAGRAM 14 1 Connection Diagram ...
Page 54: ...54 14 WIRING DIAGRAM 14 2 Schematic Diagram of Ladder Form ...
Page 71: ...71 Date Service Performed Company Name Tech Initials Company Address Phone ...
Page 72: ...ECR International Inc 2201 Dwyer Avenue Utica NY 13504 4729 web site www ecrinternational com ...

