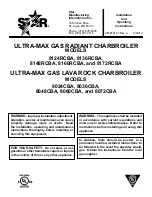
6
Installers -
Follow local regulations with respect
to installation of Carbon Monoxide Detectors.
Follow maintenance recommendations in this
manual.
BOILER SIZING
Check to be sure you have selected the
boiler with the proper capacity before con-
tinuing the installation. The I=B=R Rating of
the boiler selected should be greater than
or equal to the calculated peak heating load
(heat loss) for the building or area(s) served
by the boiler and associated hot water heat-
ing systems. See
“Table 1: Sea Level Rat-
ings - Natural and Propane Gases”
in Sec-
tion IV of this manual.
Heat loss calculations should be based on
approved industry methods.
CONSIDERATIONS FOR BOILER LOCATION
Before selecting a location for the boiler, the follow-
ing should be considered. Each boiler considered
for installation must be:
Supplied with the correct type of gas (natural
gas or propane).
Connected to a suitable combustion air in-
take piping system to supply the correct
amounts of fresh (outdoor) air for combustion
(15’ minimum length/60’ maximum length).
Connected to a suitable venting system to
remove the hazardous products of gas com-
bustion (15’ minimum length/60’ maximum
length).
Connected to a suitable hot water heating
system.
Supplied with a suitable electrical supply for
all boiler motors and controls.
Connected to a properly located thermostat or
operating control (not included with boiler).
Placed on level surface (must NOT be in-
stalled on carpeting).
Condensate drain line must be pitched down
to floor drain or external condensate pump
with reservoir at ¼” per foot (wood frame or
blocks may be used to raise boiler).
•
•
•
•
•
•
•
•
•
•
LOCATING THE BOILER
1. Select a location which is level, central to the pip-
ing systems served and as close to the vent and air
intake terminals as possible.
2. Accessibility clearances, if more stringent (i.e.
larger clearances) than required fire protection
clearances, must be used for the boiler installation.
Accessibility clearances may be achieved with the
use of removable walls or partitions.
3. The boiler is approved for installation in closets
and on combustible floors. This boiler shall NOT be
installed on carpeting.
4. The clearances shown in Table 3 below indicate
required clearances per CSA listing.
A minimum 1” clearance must be maintained be-
tween combustible construction and each of the
right, top and back surfaces of the boiler. Allow at
least 24” at the front and left side and 8”at the top
for servicing. No combustible clearances are re-
quired to venting or combustion air intake piping.
5. Equipment shall be installed in a location which fa-
cilitates the operation of venting and combustion air
intake piping systems as described in this manual.
6. Advise owner of boiler to keep venting and com-
bustion air intake passages free of obstructions.
Both the venting and combustion air intake piping
systems connected to the outdoors must permit
flow through the piping systems without restrictions
for the boiler to operate.
7. The boiler shall be installed such that the auto-
matic gas ignition system components are protect-
ed from water (dripping, spraying, rain, etc.) during
TABLE 3: BOILER CLEARANCES*
Dimension
Combustible
Construction
Accessibility/
Cleaning
Service
Top
1”
8”
8”
Left Side
1”
24”
24”
Right Side
1”
-
-
Base
1”
-
-
Front
0
24”
24”
Back
6”
-
-
Intake/Vent Piping
0
-
-
Near Boiler Hot
Water Piping
1”
-
-
* All distances measured from the cabinet of the boiler.
Summary of Contents for Utica Boilers UB95M-200
Page 2: ......
Page 21: ...21 XIII BOILER WIRE DIAGRAM...
Page 22: ...22 XIV PIPING AND WIRING APPENDIX SINGLE ZONE SYSTEM WITH DOMESTIC HOT WATER PRIORITY...
Page 23: ...23 XIV PIPING AND WIRING APPENDIX SINGLE ZONE SYSTEM WITH DOMESTIC HOT WATER PRIORITY...
Page 36: ...36 XIV PIPING AND WIRING APPENDIX BYPASS PIPING AUTOMATIC MIXING VALVE...
Page 37: ...37 BYPASS PIPING FIXED LOW TEMP ONLY XIV PIPING AND WIRING APPENDIX...
Page 38: ...38 XIV PIPING AND WIRING APPENDIX BYPASS PIPING 4 WAY VALVE OPTION WITH CIRCULATOR ON SUPPLY...
Page 39: ......
Page 40: ......







































