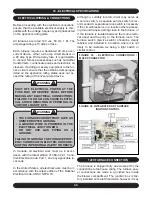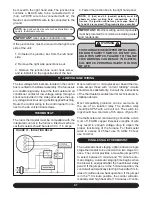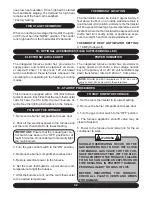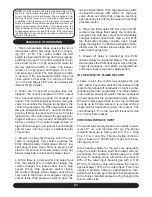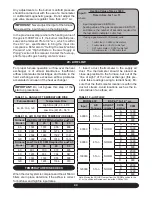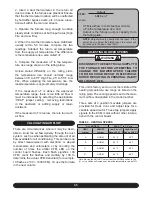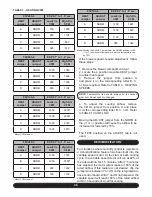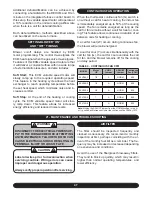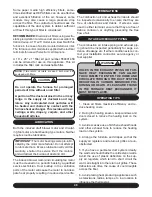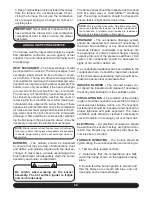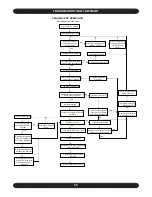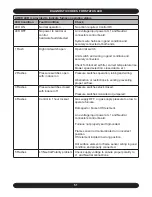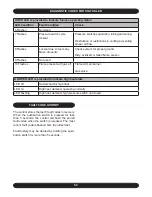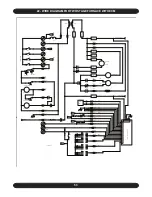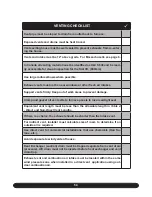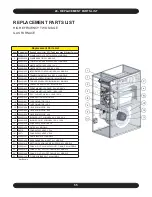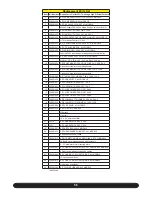
54
VENTING CHECKLIST
Vent pipe must be sloped to drain from outlet back to furnace.
Exposed vents and drains must be heat traced.
Vents exiting house must be well sealed to prevent exhausts from re-enter-
ing the house.
Vents and intake must be 12” above grade. For Massachusetts see page 6.
In Canada all venting material must be identified as ULC S636 and be read-
ily accessible for visual inspection for the first 3ft. (900mm)
Use large radius elbows where possible.
Exhaust vents must not be near windows or other fresh air intakes.
Support vents firmly. Keep out of work areas to prevent damage.
Clamp and gasket all vent exits to furnace panels to insure airtight seal.
Equivalent vent length must be less than the allowable length in
Table 4
- Direct and Non-Direct Vent Lengths
.
If there is a choice, the exhaust should be shorter than the intake vent.
For indirect vent, installer must calculate size of room to determine if an
outside air is required.
Use direct vent for commercial installations that use chemicals (Hair Sa-
lons, etc.).
Avoid exposure to windy side of house.
Heat Exchanger (suction) drain must be trapped separate from vent drain
(pressure). A/C drain must not be inserted before heat exchanger and vent
drain trap.
Exhaust vent and combustion air intake must be located within the same
wind pressure zone when installed in a direct vent application using out-
door combustion air.

