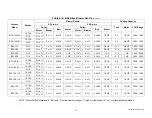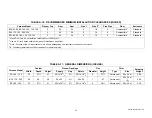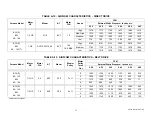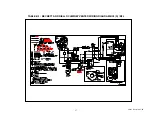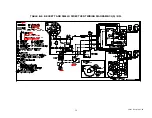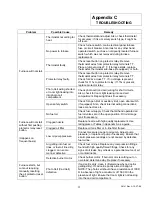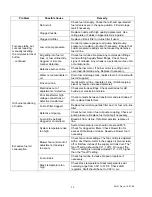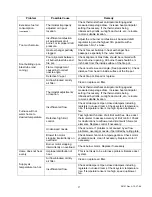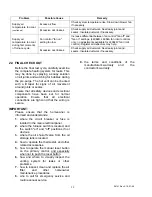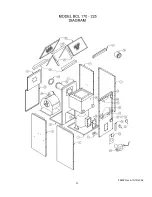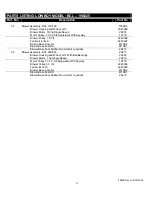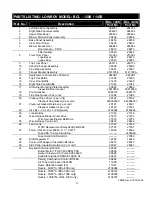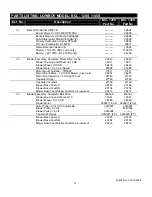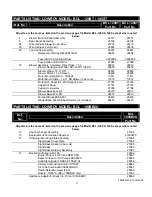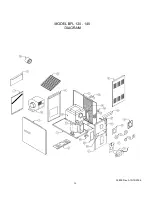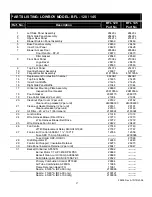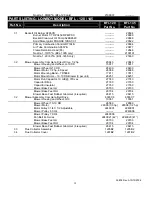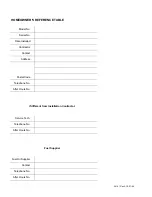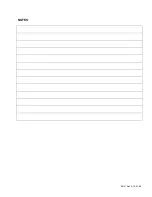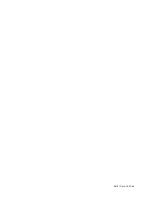
28141 Rev A 10-27-06
28
Problem Possible
Cause
Remedy
Excess air flow.
Check system temperature rise. Slow down blower fan
if necessary.
Supply air
temperature too cool.
(continued)
Excessive duct losses.
Check supply air ductwork. Seal leaky joints and
seams. Insulate ductwork if necessary.
Fan control "fan on"
setting too low.
Increase differential between fan control "fan off" and
"fan on" settings. (L4064B, L6064A fan / limit controls
only, no adjustments available for L4064W fan / limit
control). Register air deflectors may help.
Supply air
temperature too cool
during first moments
of furnace cycle.
Excessive duct losses.
Check supply air ductwork. Seal leaky joints and
seams. Insulate ductwork if necessary.
22. FINAL CHECK OUT
Before the final test cycle, carefully examine
the complete heating system for leaks. This
may be done by spraying a soapy solution
on all joints and watching for bubbles during
the pre-purge. The hot vent can be checked
with a lit taper for signs of air movement
around joints or seams.
Ensure that all safety devices and electrical
components have been set for normal
operation. Ensure that all electrical
connections are tight and that the wiring is
secure.
IMPORTANT:
Please ensure that the homeowner is
informed and understands:
1.
where the circuit breaker or fuse is
located in the main electrical panel.
2.
where the furnace switch is located, and
the switch "on" and "off" positions if not
obvious.
3.
where the oil shut-off valve from the oil
storage tank is located.
4.
how to operate the thermostat, and other
related accessories.
5.
how to operate the manual reset button
on the primary control, and especially
when not to push the reset button.
6.
how and where to visually inspect the
venting system for leaks or other
problems.
7.
how to inspect, clean and replace the air
filter, and other homeowner
maintenance procedures.
8.
who to call for emergency service and
routine annual service.
9.
the terms and conditions of the
manufacturer's warranty
and
the
contractor's warranty.
Summary of Contents for BCL
Page 23: ...28141 Rev A 10 27 06 23 TABLE B 1 BECKETT AND RIELLO CHIMNEY VENTED WIRING DIAGRAM BCL S BFL ...
Page 24: ...28141 Rev A 10 27 06 24 TABLE B 2 BECKETT AND RIELLO DIRECT VENT WIRING DIAGRAM BCL S BFL ...
Page 29: ...29809 Rev A 10 19 2006 29 ...
Page 32: ...29809 Rev A 10 19 2006 32 ...
Page 36: ...29809 Rev A 10 19 2006 36 ...
Page 41: ...28141 Rev A 10 27 06 NOTES ...
Page 42: ...28141 Rev A 10 27 06 ...
Page 43: ...28141 Rev A 10 27 06 ...






