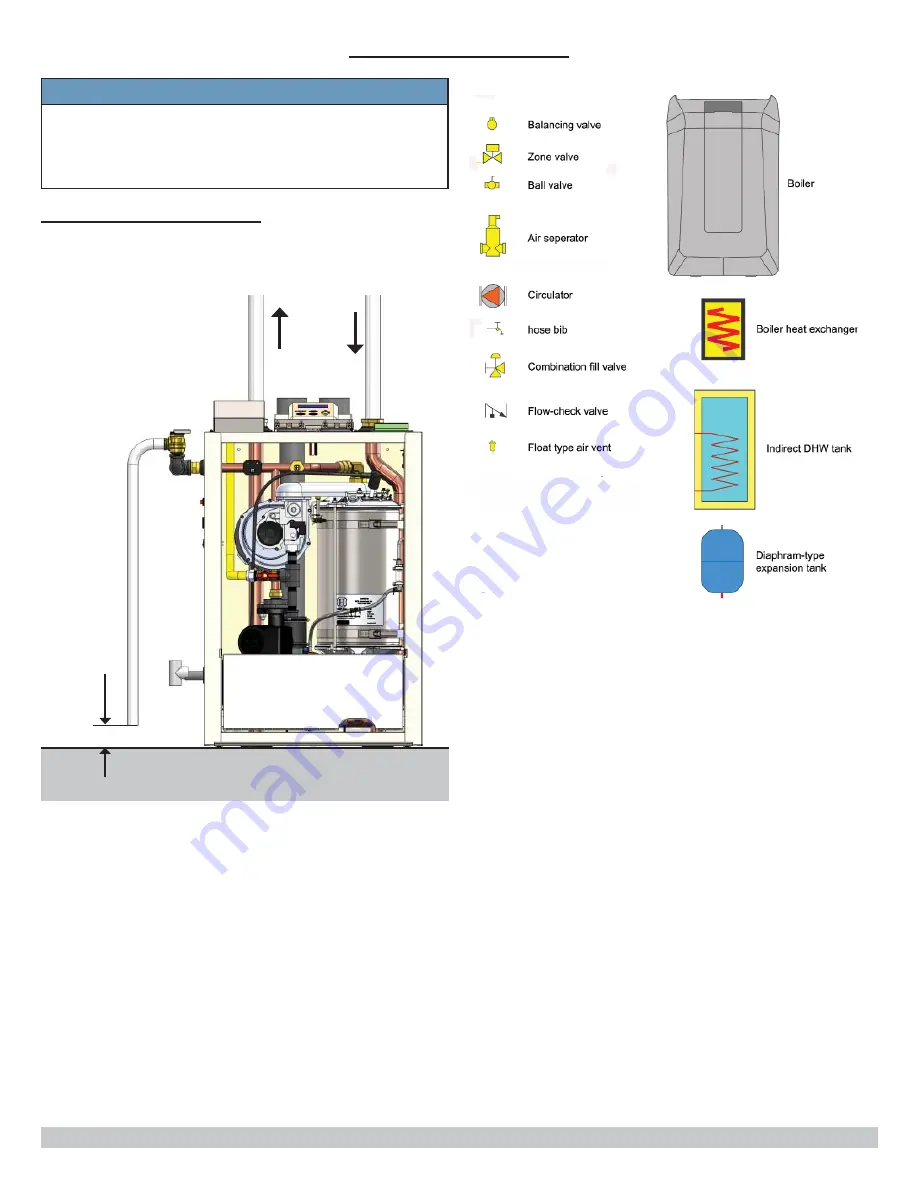
14
Piping Legend
FIGURE 5-4 System Piping
5 - HYDRONIC PIPING
NOTICE
Illustrations are meant to show system piping
concept only. Installer responsible for all equipment
and detailing required by authority having
jurisdiction.
Check Local Codes
For Maximum
Distance To Floor
System
Return
System
Supply
F L O O R
Summary of Contents for 075 97gb
Page 56: ...56 14 WIRING DIAGRAM 14 1 Connection Diagram ...
Page 57: ...57 14 WIRING DIAGRAM 14 2 Schematic Diagram of Ladder Form ...
Page 73: ...73 ...
Page 74: ...74 ...
Page 75: ...75 ...















































