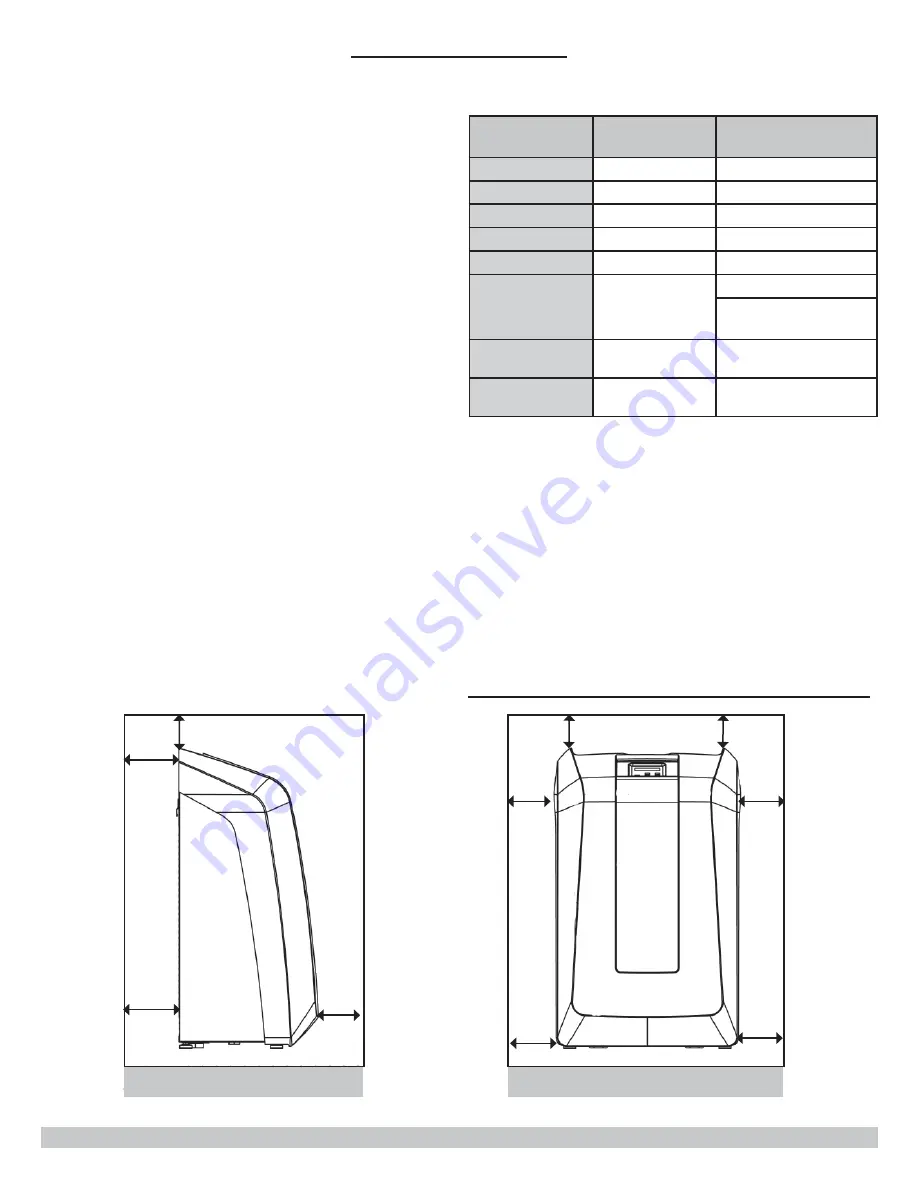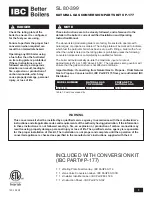
10
TABLE 2: BOILER CLEARANCES
Dimension
Combustible
Materials
(1)
Service
(1)(2)
Top (A)
0" (0 cm)
14" (36 cm)
Left Side (B)
6" (16 cm)
6" (16 cm)
Right Side (C)
0" (0 cm)
1½" (4 cm)
Front (D)
0" (0 cm)
6" (16 cm)
Back (E)
0" (0 cm)
0" (0 cm)
Bottom (F)
0" (0 cm)
0" (0 cm) Floor
12" (32 cm) for
Bottom Piped
Combustion
Air/Vent piping
0" (0 cm)
6" (16 cm)
Hot Water Pip-
ing
½" (1.3 cm)
6" (16 cm)
(1)
Required distances measured from boiler.
(2)
Service, proper operation clearance recommendation.
4 - LOCATING BOILER
FIGURE 4-1 Clearance to Combustible Materials
4.1
Boiler Location Considerations
Ambient room temperature always above 32°F (0°C) to
•
prevent freezing of liquid condensate.
Approved for installation in closets and on combustible
•
fl oors. Do not install boiler on carpeting.
Protection of gas ignition system components from
•
water (dripping, spraying, rain, etc.) during operation
and service (circulator replacement, condensate trap,
control replacement, etc.).
Floor or wall mounting.
•
Wall must be plumb and capable of supporting boiler
•
weight plus 60 lbs (28 kg). See Table 1.
Floor must be level. Leveling feet allow adjustment
•
up to 1/4" (6 mm).
Wall mounting. See section 4.2.
•
Access to outdoors to meet minimum and maximum
•
pipe lengths for combustion air and vent piping. See
section 6.
Disposal of condensate. See section 6.
•
Drainage of water (or water - antifreeze solution) during
•
boiler service or from safety relief valve discharge. See
section 5.
Access to system water piping, gas supply, and electrical
•
service. See sections 5, 7 and 8.
Clearances to combustible materials and service
•
clearances. See Table 2 and fi gure 4-1.
Multiple Boilers can be placed side by side, back to back
•
or wall mounted.
F L O O R
F L O O R
A
E
E
D
B
B
A
A
C
C
Summary of Contents for 075 97gb
Page 56: ...56 14 WIRING DIAGRAM 14 1 Connection Diagram ...
Page 57: ...57 14 WIRING DIAGRAM 14 2 Schematic Diagram of Ladder Form ...
Page 73: ...73 ...
Page 74: ...74 ...
Page 75: ...75 ...











































